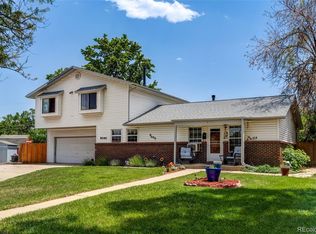Sold for $455,000
$455,000
9031 Raleigh Street, Westminster, CO 80031
4beds
2,140sqft
Single Family Residence
Built in 1970
7,665 Square Feet Lot
$458,700 Zestimate®
$213/sqft
$2,798 Estimated rent
Home value
$458,700
$436,000 - $482,000
$2,798/mo
Zestimate® history
Loading...
Owner options
Explore your selling options
What's special
SOLID BUILT RANCH HOME IN DESIREABLE NORTHRIDGE/WESTMINSTER. WELL MAINTAINED WITH HIGHLY FUNCTIONAL FLOORPLAN. ALL APPLIANCES INCLUDED. WASHER/DRYER ON MAIN LEVEL IN SPACIOUS SUNROOM. TWO BEDROOMS UP AND TWO NON CONFORMING BATHS IN THE FULL FINISHED BASEMENT. TWO CAR ATTACHED GARAGE. CENTRAL AIR. BEAUTIFUL LOT/YARD.
YOU WILL NOT BE DISAPPOINTED HERE!
Zillow last checked: 8 hours ago
Listing updated: October 01, 2024 at 10:54am
Listed by:
Bob Bell (720)201-9192 MILEHIPROPERTY@GMAIL.COM,
Milehiproperty
Bought with:
Huy Nguyen, 100099498
Signature Real Estate Corp.
Source: REcolorado,MLS#: 3557617
Facts & features
Interior
Bedrooms & bathrooms
- Bedrooms: 4
- Bathrooms: 2
- Full bathrooms: 1
- 3/4 bathrooms: 1
- Main level bathrooms: 1
- Main level bedrooms: 2
Primary bedroom
- Description: Carpet
- Level: Main
- Area: 143 Square Feet
- Dimensions: 11 x 13
Bedroom
- Description: Carpet
- Level: Main
- Area: 126 Square Feet
- Dimensions: 9 x 14
Bedroom
- Description: Carpet - Non Conforming
- Level: Basement
- Area: 117 Square Feet
- Dimensions: 9 x 13
Bedroom
- Description: Carpet - Non Conforming
- Level: Basement
- Area: 110 Square Feet
- Dimensions: 10 x 11
Bathroom
- Description: Carpet
- Level: Main
- Area: 40 Square Feet
- Dimensions: 5 x 8
Bathroom
- Description: Carpet
- Level: Basement
- Area: 35 Square Feet
- Dimensions: 5 x 7
Bonus room
- Description: Storage
- Level: Basement
- Area: 66 Square Feet
- Dimensions: 6 x 11
Family room
- Description: Carpet
- Level: Basement
- Area: 440 Square Feet
- Dimensions: 20 x 22
Kitchen
- Description: Carpet, Eat In Dining Room
- Level: Main
- Area: 192 Square Feet
- Dimensions: 12 x 16
Living room
- Description: Carpet, Ceiling Fan
- Level: Main
- Area: 308 Square Feet
- Dimensions: 14 x 22
Sun room
- Description: Carpet, Ceiling Fan, Laundry
- Level: Main
- Area: 231 Square Feet
- Dimensions: 11 x 21
Utility room
- Level: Basement
- Area: 110 Square Feet
- Dimensions: 10 x 11
Heating
- Forced Air
Cooling
- Central Air
Appliances
- Included: Dishwasher, Disposal, Dryer, Microwave, Oven, Range, Refrigerator, Washer
- Laundry: In Unit
Features
- Ceiling Fan(s), Eat-in Kitchen
- Flooring: Carpet, Laminate
- Windows: Double Pane Windows
- Basement: Bath/Stubbed,Finished,Full
- Common walls with other units/homes: No Common Walls
Interior area
- Total structure area: 2,140
- Total interior livable area: 2,140 sqft
- Finished area above ground: 1,190
- Finished area below ground: 810
Property
Parking
- Total spaces: 2
- Parking features: Concrete
- Attached garage spaces: 2
Features
- Levels: One
- Stories: 1
- Patio & porch: Covered, Patio
- Exterior features: Dog Run, Private Yard, Rain Gutters
- Fencing: Full
Lot
- Size: 7,665 sqft
- Features: Irrigated, Landscaped, Level, Near Public Transit
Details
- Parcel number: R0048207
- Zoning: R
- Special conditions: Standard
Construction
Type & style
- Home type: SingleFamily
- Architectural style: Traditional
- Property subtype: Single Family Residence
Materials
- Brick, Frame
- Foundation: Slab
- Roof: Composition
Condition
- Year built: 1970
Utilities & green energy
- Electric: 110V, 220 Volts
- Sewer: Public Sewer
- Water: Public
- Utilities for property: Cable Available, Electricity Connected, Natural Gas Connected, Phone Available
Community & neighborhood
Location
- Region: Westminster
- Subdivision: Northridge
Other
Other facts
- Listing terms: Cash,Conventional,FHA,VA Loan
- Ownership: Individual
- Road surface type: Paved
Price history
| Date | Event | Price |
|---|---|---|
| 1/17/2024 | Sold | $455,000-1.1%$213/sqft |
Source: | ||
| 12/22/2023 | Pending sale | $459,900$215/sqft |
Source: | ||
| 12/19/2023 | Listed for sale | $459,900+29.2%$215/sqft |
Source: | ||
| 5/19/2005 | Sold | $356,000$166/sqft |
Source: Public Record Report a problem | ||
Public tax history
| Year | Property taxes | Tax assessment |
|---|---|---|
| 2025 | $2,361 +0.8% | $28,560 -18.7% |
| 2024 | $2,342 +29.5% | $35,110 |
| 2023 | $1,808 -2.9% | $35,110 +41.8% |
Find assessor info on the county website
Neighborhood: 80031
Nearby schools
GreatSchools rating
- 5/10Mesa Elementary SchoolGrades: PK-5Distance: 0.3 mi
- 2/10Shaw Heights Middle SchoolGrades: 6-8Distance: 0.4 mi
- 2/10Westminster High SchoolGrades: 9-12Distance: 2.6 mi
Schools provided by the listing agent
- Elementary: Mesa
- Middle: Shaw Heights
- High: Westminster
- District: Westminster Public Schools
Source: REcolorado. This data may not be complete. We recommend contacting the local school district to confirm school assignments for this home.
Get a cash offer in 3 minutes
Find out how much your home could sell for in as little as 3 minutes with a no-obligation cash offer.
Estimated market value
$458,700
