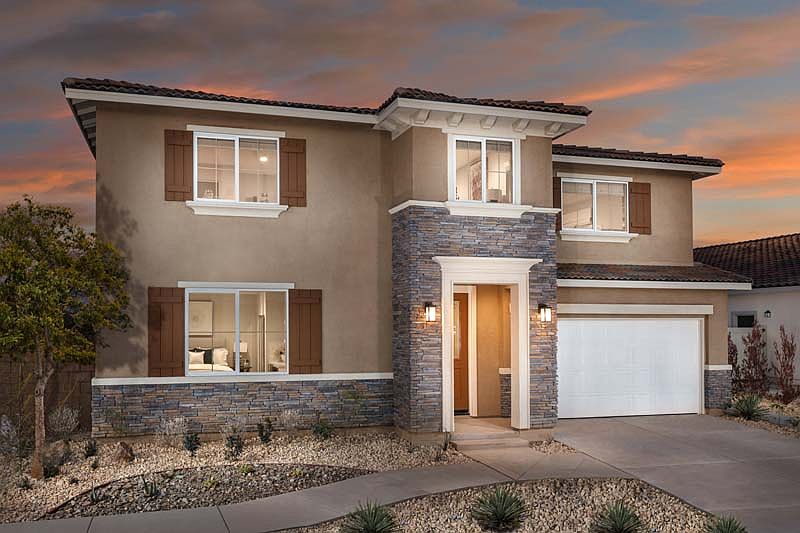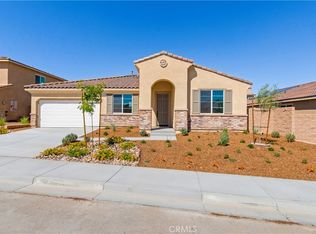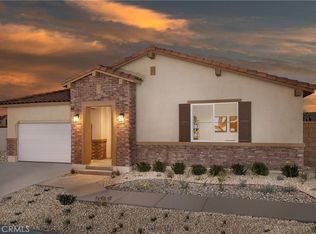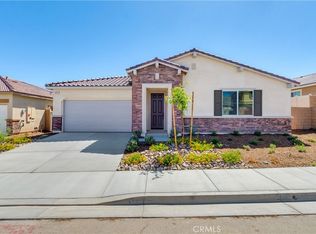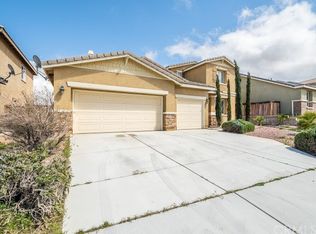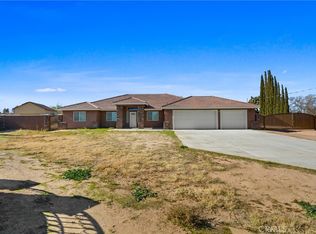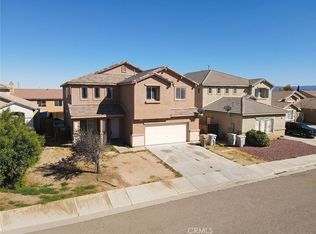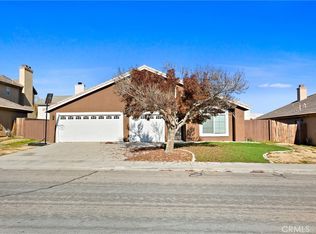9031 Carson Ave, Hesperia, CA 92344
What's special
- 124 days |
- 93 |
- 8 |
Zillow last checked: 8 hours ago
Listing updated: December 09, 2025 at 02:18pm
Christopher Hopkins DRE #01338172 hopkinscp@gmail.com,
Pacific Communities Builder Inc.
Travel times
Schedule tour
Select your preferred tour type — either in-person or real-time video tour — then discuss available options with the builder representative you're connected with.
Facts & features
Interior
Bedrooms & bathrooms
- Bedrooms: 4
- Bathrooms: 3
- Full bathrooms: 3
- Main level bathrooms: 1
Rooms
- Room types: Bonus Room, Entry/Foyer, Great Room, Kitchen, Laundry, Primary Bathroom, Primary Bedroom, Other, Pantry, Dining Room
Primary bedroom
- Features: Primary Suite
Bathroom
- Features: Bathroom Exhaust Fan, Bathtub, Closet, Dual Sinks, Enclosed Toilet, Quartz Counters, Tub Shower, Walk-In Shower
Kitchen
- Features: Kitchen Island, Kitchen/Family Room Combo, Quartz Counters, Walk-In Pantry
Other
- Features: Walk-In Closet(s)
Pantry
- Features: Walk-In Pantry
Heating
- Central
Cooling
- Whole House Fan
Appliances
- Laundry: Laundry Room
Features
- Built-in Features, Ceiling Fan(s), Separate/Formal Dining Room, High Ceilings, Open Floorplan, Pantry, Quartz Counters, Primary Suite, Walk-In Pantry, Walk-In Closet(s)
- Flooring: Carpet, Vinyl
- Has fireplace: No
- Fireplace features: None
- Common walls with other units/homes: No Common Walls
Interior area
- Total interior livable area: 3,110 sqft
Property
Parking
- Total spaces: 2
- Parking features: Garage - Attached
- Attached garage spaces: 2
Features
- Levels: Two
- Stories: 2
- Entry location: 1
- Pool features: None
- Has view: Yes
- View description: None
Lot
- Size: 6,311 Square Feet
- Features: 0-1 Unit/Acre
Details
- Parcel number: 3057331160000
- Special conditions: Standard
Construction
Type & style
- Home type: SingleFamily
- Property subtype: Single Family Residence
Condition
- New construction: Yes
- Year built: 2025
Details
- Builder name: Pacific Communities
Utilities & green energy
- Sewer: Public Sewer
- Water: Public
- Utilities for property: Cable Available, Electricity Available, Natural Gas Available, Phone Available, Sewer Available, Water Available
Green energy
- Energy efficient items: HVAC
Community & HOA
Community
- Features: Park, Sidewalks, Urban
- Subdivision: Pacific Crest
Location
- Region: Hesperia
Financial & listing details
- Price per square foot: $199/sqft
- Date on market: 9/22/2025
- Cumulative days on market: 124 days
- Listing terms: Cash,Conventional,FHA,VA Loan
About the community
4.75% 30-Year Fixed on Select Quick Move-In Homes
Offer valid on new contracts from 10/22/25 - 12/14/25 with closing by 12/31/25. Seller pays discount points to lower interest rate on qualified FHA 30-year fixed loans (3.5% down, owner-occupied). Subject to credit and property approval.Source: Pacific Communities
5 homes in this community
Available homes
| Listing | Price | Bed / bath | Status |
|---|---|---|---|
Current home: 9031 Carson Ave | $617,990 | 4 bed / 3 bath | Pending |
| 9048 Carson Ave | $568,990 | 4 bed / 2 bath | Available |
| 9056 Carson Ave | $606,990 | 4 bed / 3 bath | Available |
| 9038 Carson Ave | $619,990 | 4 bed / 3 bath | Available |
| 9051 Carson Ave | $600,990 | 4 bed / 3 bath | Pending |
Source: Pacific Communities
Contact builder

By pressing Contact builder, you agree that Zillow Group and other real estate professionals may call/text you about your inquiry, which may involve use of automated means and prerecorded/artificial voices and applies even if you are registered on a national or state Do Not Call list. You don't need to consent as a condition of buying any property, goods, or services. Message/data rates may apply. You also agree to our Terms of Use.
Learn how to advertise your homesEstimated market value
$618,600
$588,000 - $650,000
Not available
Price history
| Date | Event | Price |
|---|---|---|
| 12/9/2025 | Pending sale | $617,990$199/sqft |
Source: | ||
| 9/22/2025 | Listed for sale | $617,990$199/sqft |
Source: | ||
Public tax history
Monthly payment
Neighborhood: 92344
Nearby schools
GreatSchools rating
- 3/10Mission Crest Elementary SchoolGrades: K-6Distance: 0.3 mi
- 2/10Cedar Middle SchoolGrades: 7-8Distance: 1 mi
- 6/10Oak Hills High SchoolGrades: 9-12Distance: 1.9 mi
Schools provided by the builder
- Elementary: Mission Crest Elementary School
- Middle: Cedar Middle School
- High: Oak Hills High School
- District: Hesperia Unified School District
Source: Pacific Communities. This data may not be complete. We recommend contacting the local school district to confirm school assignments for this home.
