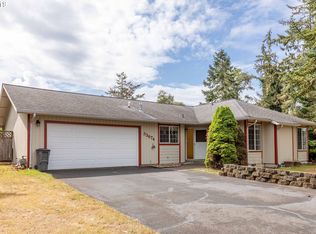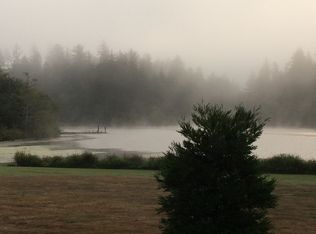Sold
$575,000
90300 Hawkins Rd, Warrenton, OR 97146
3beds
1,460sqft
Residential, Single Family Residence
Built in 1998
3.72 Acres Lot
$593,600 Zestimate®
$394/sqft
$2,681 Estimated rent
Home value
$593,600
$564,000 - $623,000
$2,681/mo
Zestimate® history
Loading...
Owner options
Explore your selling options
What's special
Cullaby Lake, No HOA. This turn key property is ready for you to call it home, just min from the lake and the Ocean. This serene property boasts 3.72 acres, room for all your toys and plenty of privacy. 3 bedroom, 2 full baths, vaulted ceilings, New Roof 2023, New exterior paint, Leaf guard gutters, Carport and gas fireplace 2022. Don't miss this one!
Zillow last checked: 8 hours ago
Listing updated: February 26, 2024 at 04:27am
Listed by:
Amy Franzen 503-310-8656,
Keller Williams Realty Portland Elite
Bought with:
David Hoggard, 200306004
Keller Williams Sunset Corridor
Source: RMLS (OR),MLS#: 24529529
Facts & features
Interior
Bedrooms & bathrooms
- Bedrooms: 3
- Bathrooms: 2
- Full bathrooms: 2
- Main level bathrooms: 2
Primary bedroom
- Features: Walkin Closet
- Level: Main
- Area: 143
- Dimensions: 11 x 13
Bedroom 2
- Level: Main
- Area: 120
- Dimensions: 10 x 12
Bedroom 3
- Level: Main
- Area: 100
- Dimensions: 10 x 10
Dining room
- Features: Vaulted Ceiling
- Level: Main
- Area: 154
- Dimensions: 11 x 14
Kitchen
- Features: Island, Vaulted Ceiling
- Level: Main
- Area: 96
- Width: 12
Living room
- Features: Fireplace, Vaulted Ceiling
- Level: Main
- Area: 210
- Dimensions: 14 x 15
Heating
- Forced Air, Fireplace(s)
Appliances
- Included: Built In Oven, Built-In Range, Dishwasher, Free-Standing Refrigerator, Gas Appliances, Plumbed For Ice Maker, Washer/Dryer, Gas Water Heater
Features
- Ceiling Fan(s), Soaking Tub, Vaulted Ceiling(s), Kitchen Island, Walk-In Closet(s), Cook Island
- Flooring: Laminate, Tile, Wall to Wall Carpet
- Windows: Double Pane Windows, Vinyl Frames
- Basement: Crawl Space
- Number of fireplaces: 1
- Fireplace features: Gas
Interior area
- Total structure area: 1,460
- Total interior livable area: 1,460 sqft
Property
Parking
- Total spaces: 2
- Parking features: Carport, Driveway, RV Access/Parking, Garage Door Opener, Attached
- Attached garage spaces: 2
- Has carport: Yes
- Has uncovered spaces: Yes
Accessibility
- Accessibility features: One Level, Accessibility
Features
- Levels: One
- Stories: 1
- Patio & porch: Deck
- Exterior features: Yard
- Has view: Yes
- View description: Seasonal, Trees/Woods
Lot
- Size: 3.72 Acres
- Features: Level, Private, Seasonal, Trees, Acres 3 to 5
Details
- Additional structures: RVParking, ToolShed
- Parcel number: 16880
- Zoning: RSFR
Construction
Type & style
- Home type: SingleFamily
- Architectural style: Ranch
- Property subtype: Residential, Single Family Residence
Materials
- Cedar
- Roof: Composition
Condition
- Resale
- New construction: No
- Year built: 1998
Utilities & green energy
- Gas: Gas
- Sewer: Septic Tank
- Water: Public
Community & neighborhood
Location
- Region: Warrenton
Other
Other facts
- Listing terms: Cash,Conventional,FHA,VA Loan
- Road surface type: Paved
Price history
| Date | Event | Price |
|---|---|---|
| 2/26/2024 | Sold | $575,000-4.2%$394/sqft |
Source: | ||
| 1/22/2024 | Pending sale | $599,900$411/sqft |
Source: | ||
| 1/8/2024 | Listed for sale | $599,900+22.4%$411/sqft |
Source: | ||
| 8/20/2021 | Sold | $490,000-1.8%$336/sqft |
Source: Public Record Report a problem | ||
| 6/18/2021 | Price change | $499,000-5.7%$342/sqft |
Source: CMLS #21-431 Report a problem | ||
Public tax history
| Year | Property taxes | Tax assessment |
|---|---|---|
| 2024 | $3,651 +11.4% | $281,222 +11.4% |
| 2023 | $3,277 +2.6% | $252,352 +3% |
| 2022 | $3,195 +2.2% | $245,003 +3% |
Find assessor info on the county website
Neighborhood: 97146
Nearby schools
GreatSchools rating
- NAGearhart Elementary SchoolGrades: K-5Distance: 4.8 mi
- 6/10Seaside Middle SchoolGrades: 6-8Distance: 7.4 mi
- 2/10Seaside High SchoolGrades: 9-12Distance: 7.4 mi
Schools provided by the listing agent
- Elementary: Warrenton
- Middle: Warrenton
- High: Warrenton
Source: RMLS (OR). This data may not be complete. We recommend contacting the local school district to confirm school assignments for this home.

Get pre-qualified for a loan
At Zillow Home Loans, we can pre-qualify you in as little as 5 minutes with no impact to your credit score.An equal housing lender. NMLS #10287.

