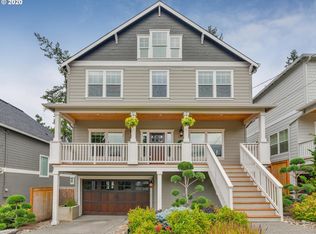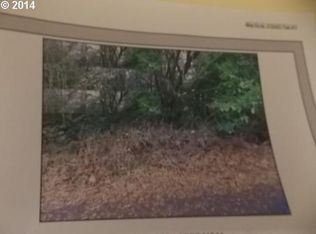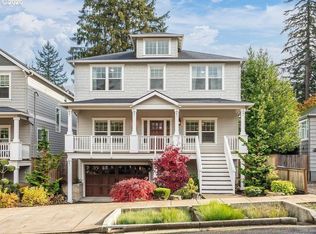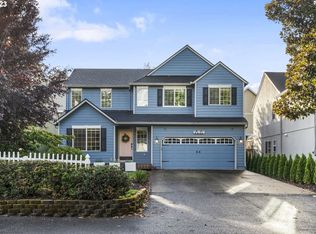Quality Craftsman-style home nearby Multnomah Village and Gabriel Park. Entertain family & friends in your beautiful Great-room with gourmet kitchen. Enjoy summer BBQs on your patio overlooking gorgeous landscaping. Lounge on your covered front porch viewing delightful gardens. Relax in your private master suite with soaking tub. Easy access to fun Village shops & restaurants and Woods Parkway nature trails.
This property is off market, which means it's not currently listed for sale or rent on Zillow. This may be different from what's available on other websites or public sources.



