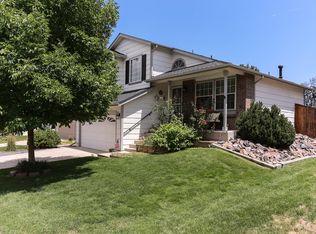Light and bright tri-level home in an excellent location! Welcome home to this lovingly cared for home with endless potential. Beautiful hardwood floors and vaulted ceilings that let in abundant natural light give a warm welcome on the main floor. Noise-canceling triple pane windows create a quiet and tranquil atmosphere. Enjoy easily entertaining friends and family from the kitchen that has updated granite countertops and is open to the dining space and lower level family room. Updated bathrooms throughout all boasting granite countertops. Three bright bedrooms upstairs included the master that delights with a walk-in closet and private en-suite bathroom. Unfinished basement provides excellent additional storage and room to grow. Dine al fresco on the patio that overlooks the spacious fenced backyard. Incredible location walking distance to multiple parks, trails, and open space. Commuting is a breeze thanks to quick access to C-470 and I-25.
This property is off market, which means it's not currently listed for sale or rent on Zillow. This may be different from what's available on other websites or public sources.
