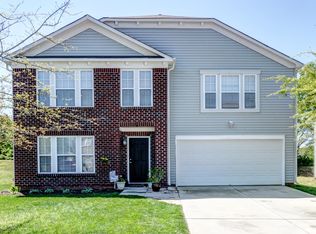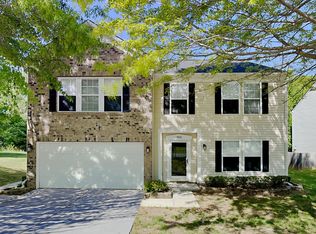Welcoming home recently updated with rocking chair front porch. This open floor plan home features laminate wood floors that flow through the living room, dining room and family room all with extensive molding including crown, chair rail and picture. The large eat in kitchen has tile floors, granite counter tops, center island with breakfast bar, stainless steel appliances, 42" cabinets, tile back splash, recessed lighting, and crown molding. Laundry room located on the main level with tile floor and cabinets. Master suite located on the 2nd floor has a sitting area, crown molding and a private deluxe spa like bathroom with dual sinks, tile floor, garden tub and walk in closet. 3 spacious secondary bedroom a large loft area and a utility room with storage finish off the 2nd floor. Relax or entertain out back on the extend patio with views of the yard that has mature trees behind it.
This property is off market, which means it's not currently listed for sale or rent on Zillow. This may be different from what's available on other websites or public sources.


