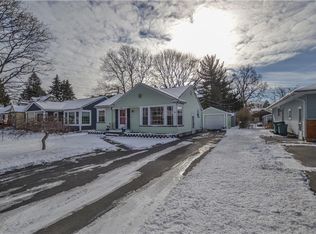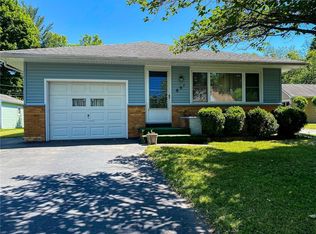Closed
$187,000
903 Whitlock Rd, Rochester, NY 14609
2beds
1,008sqft
Single Family Residence
Built in 1945
6,098.4 Square Feet Lot
$196,100 Zestimate®
$186/sqft
$2,085 Estimated rent
Maximize your home sale
Get more eyes on your listing so you can sell faster and for more.
Home value
$196,100
$182,000 - $210,000
$2,085/mo
Zestimate® history
Loading...
Owner options
Explore your selling options
What's special
High quality updates make this property 1 of a kind. Handsome deluxe siding, thermopane windows, very practical and spacious front porch, remodeled kitchen. Basement rec room offers powder room. Lavish addition makes for spacious family room with cathedral ceiling and plenty of windows for southern exposure natural lighting. Central air conditioning, appliances on premises included. Level lot with storage shed. I'm tempted to say "It's an 11". Delayed negotiations begin 2/27 at 5pm, allow 48 hours for response.
Zillow last checked: 8 hours ago
Listing updated: May 02, 2023 at 12:09pm
Listed by:
Patrick J. Hastings 585-756-7279,
Howard Hanna
Bought with:
Bonta' Cook, 10401355943
eXp Realty, LLC
Source: NYSAMLSs,MLS#: R1456536 Originating MLS: Rochester
Originating MLS: Rochester
Facts & features
Interior
Bedrooms & bathrooms
- Bedrooms: 2
- Bathrooms: 2
- Full bathrooms: 1
- 1/2 bathrooms: 1
- Main level bathrooms: 1
- Main level bedrooms: 2
Heating
- Gas, Forced Air
Cooling
- Central Air
Appliances
- Included: Dryer, Dishwasher, Electric Oven, Electric Range, Gas Water Heater, Microwave, Washer
- Laundry: In Basement
Features
- Breakfast Bar, Ceiling Fan(s), Separate/Formal Living Room, Living/Dining Room, Bedroom on Main Level
- Flooring: Carpet, Laminate, Varies
- Basement: Full
- Has fireplace: No
Interior area
- Total structure area: 1,008
- Total interior livable area: 1,008 sqft
Property
Parking
- Parking features: No Garage
Features
- Levels: One
- Stories: 1
- Exterior features: Blacktop Driveway, Fence
- Fencing: Partial
Lot
- Size: 6,098 sqft
- Dimensions: 50 x 121
- Features: Residential Lot
Details
- Additional structures: Shed(s), Storage
- Parcel number: 2634000921000003037000
- Special conditions: Estate
Construction
Type & style
- Home type: SingleFamily
- Architectural style: Ranch
- Property subtype: Single Family Residence
Materials
- Vinyl Siding, Copper Plumbing
- Foundation: Block
Condition
- Resale
- Year built: 1945
Utilities & green energy
- Electric: Circuit Breakers
- Sewer: Connected
- Water: Connected, Public
- Utilities for property: Cable Available, High Speed Internet Available, Sewer Connected, Water Connected
Community & neighborhood
Location
- Region: Rochester
- Subdivision: Genesee Bldg Companys Prt
Other
Other facts
- Listing terms: Cash,Conventional,FHA,VA Loan
Price history
| Date | Event | Price |
|---|---|---|
| 5/1/2023 | Sold | $187,000-1.5%$186/sqft |
Source: | ||
| 3/10/2023 | Pending sale | $189,900$188/sqft |
Source: | ||
| 3/8/2023 | Contingent | $189,900$188/sqft |
Source: | ||
| 2/23/2023 | Listed for sale | $189,900+199.5%$188/sqft |
Source: | ||
| 1/15/2013 | Sold | $63,400$63/sqft |
Source: Public Record Report a problem | ||
Public tax history
| Year | Property taxes | Tax assessment |
|---|---|---|
| 2024 | -- | $170,500 +10% |
| 2023 | -- | $155,000 +87.4% |
| 2022 | -- | $82,700 |
Find assessor info on the county website
Neighborhood: 14609
Nearby schools
GreatSchools rating
- 4/10Laurelton Pardee Intermediate SchoolGrades: 3-5Distance: 0.6 mi
- 3/10East Irondequoit Middle SchoolGrades: 6-8Distance: 0.4 mi
- 6/10Eastridge Senior High SchoolGrades: 9-12Distance: 0.9 mi
Schools provided by the listing agent
- District: East Irondequoit
Source: NYSAMLSs. This data may not be complete. We recommend contacting the local school district to confirm school assignments for this home.

