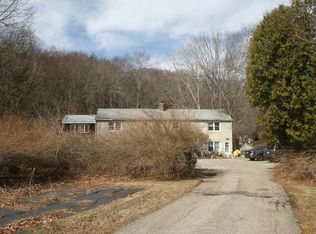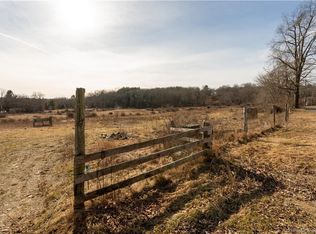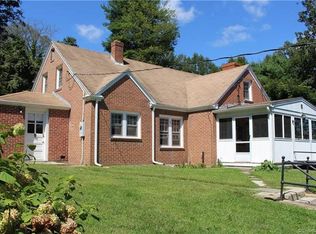CIRCA 1850's Farm House. Once used as the Mount Hope School House. Up-dated Bath. 2 Bedrooms one with Cedar Closet. Large Living Room with Fireplace and Pellet Stove Insert. Eat-In Kitchen. Huge Loft Room with Attic Storage. Generac Switch for those days when the POWER has been interupted. All New Thermo Windows. New Roof. Rebuilt Back Porch, Laundry Room with Boot Box and Large Pantry. Very OLD Out House. One Car Garage. Newer Drilled Well, Newer Septic System. Additional Parcel available on North & West side of 903 Warrenvile Road. LISTING MLS 170248479 10.6 Acres
This property is off market, which means it's not currently listed for sale or rent on Zillow. This may be different from what's available on other websites or public sources.


