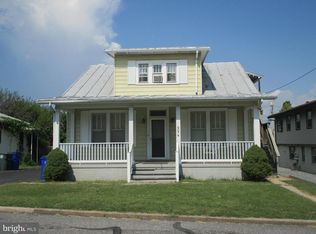Sold for $599,000
Zestimate®
$599,000
903 Walnut St, Frederick, MD 21703
4beds
2,286sqft
Single Family Residence
Built in 2021
7,500 Square Feet Lot
$599,000 Zestimate®
$262/sqft
$2,838 Estimated rent
Home value
$599,000
$551,000 - $647,000
$2,838/mo
Zestimate® history
Loading...
Owner options
Explore your selling options
What's special
“Hidden Beauty in the City: A Unique Find!” This three-year-young traditional home in Linden Hills is ready for its new owner! Bright and inviting, it offers convenience with quick access to downtown Frederick, major commuter routes, restaurants, shopping, and more. The main floor features a versatile bedroom/office with an adjacent full bath for privacy. The great room is filled with natural light and vaulted ceilings, leading to a stylish eat-in kitchen with a large center island and elegant finishes, showcasing today’s latest kitchen trends. A custom-stained craftsman staircase complements the solid wood banister. Upstairs, three spacious bedrooms provide ample storage, along with a sunlit laundry room with built-in cabinetry. The fully finished basement is perfect for family movie nights. The one-car garage accommodates a midsize vehicle, and the flat, fenced backyard offers a private space for gatherings. Thoughtful details, a premium lighting package, and no HOA make this home a must-see! Schedule a tour or visit the Open House!
Zillow last checked: 8 hours ago
Listing updated: April 15, 2025 at 02:57am
Listed by:
Bishnu Thapa 571-214-2267,
Ghimire Homes
Bought with:
Kofi Edjah, 575571
Tenet Real Estate Solutions
Source: Bright MLS,MLS#: MDFR2059392
Facts & features
Interior
Bedrooms & bathrooms
- Bedrooms: 4
- Bathrooms: 3
- Full bathrooms: 3
- Main level bathrooms: 1
- Main level bedrooms: 1
Bedroom 1
- Features: Flooring - Carpet
- Level: Main
Bedroom 1
- Features: Attic - Access Panel, Flooring - Carpet, Walk-In Closet(s)
- Level: Upper
Bedroom 2
- Features: Flooring - Carpet
- Level: Upper
Bedroom 3
- Features: Flooring - Carpet, Walk-In Closet(s)
- Level: Upper
Bathroom 1
- Features: Flooring - Tile/Brick
- Level: Main
Bathroom 1
- Features: Double Sink, Flooring - Tile/Brick
- Level: Upper
Bathroom 2
- Features: Flooring - Tile/Brick, Bathroom - Tub Shower
- Level: Upper
Other
- Features: Cathedral/Vaulted Ceiling, Ceiling Fan(s), Flooring - Vinyl
- Level: Main
Basement
- Features: Basement - Finished, Flooring - Carpet, Walk-In Closet(s)
- Level: Lower
Kitchen
- Features: Granite Counters, Dining Area, Flooring - Vinyl, Kitchen Island, Eat-in Kitchen, Kitchen - Electric Cooking, Pantry
- Level: Main
Storage room
- Features: Basement - Unfinished
- Level: Lower
Heating
- Heat Pump, Natural Gas, Electric
Cooling
- Central Air, Electric
Appliances
- Included: Microwave, Cooktop, Dishwasher, Disposal, Oven, Oven/Range - Electric, Refrigerator, Stainless Steel Appliance(s), Water Heater, Electric Water Heater
- Laundry: Upper Level
Features
- Attic, Ceiling Fan(s), Combination Kitchen/Dining, Combination Kitchen/Living, Entry Level Bedroom, Family Room Off Kitchen, Open Floorplan, Floor Plan - Traditional, Eat-in Kitchen, Kitchen Island, Pantry, Primary Bath(s), Recessed Lighting, Bathroom - Stall Shower, Store/Office, Bathroom - Tub Shower, Upgraded Countertops, Walk-In Closet(s), 9'+ Ceilings, Cathedral Ceiling(s), Dry Wall
- Flooring: Carpet, Ceramic Tile, Luxury Vinyl, Wood
- Basement: Other
- Has fireplace: No
Interior area
- Total structure area: 2,677
- Total interior livable area: 2,286 sqft
- Finished area above ground: 1,786
- Finished area below ground: 500
Property
Parking
- Total spaces: 5
- Parking features: Garage Door Opener, Garage Faces Front, Inside Entrance, Concrete, Attached, Driveway
- Attached garage spaces: 1
- Uncovered spaces: 4
Accessibility
- Accessibility features: None
Features
- Levels: Three
- Stories: 3
- Patio & porch: Patio, Porch
- Exterior features: Lighting
- Pool features: None
- Fencing: Full,Picket,Wrought Iron
Lot
- Size: 7,500 sqft
- Dimensions: 50.00 x
Details
- Additional structures: Above Grade, Below Grade
- Parcel number: 1102030888
- Zoning: GC
- Special conditions: Standard
Construction
Type & style
- Home type: SingleFamily
- Architectural style: Traditional
- Property subtype: Single Family Residence
Materials
- Frame
- Foundation: Slab
- Roof: Architectural Shingle
Condition
- New construction: No
- Year built: 2021
Utilities & green energy
- Electric: 200+ Amp Service, 120/240V
- Sewer: Public Sewer
- Water: Public
- Utilities for property: Cable Connected, Natural Gas Available, Phone Available, Sewer Available, Water Available
Community & neighborhood
Security
- Security features: Fire Sprinkler System
Location
- Region: Frederick
- Subdivision: Linden Hills
- Municipality: Frederick City
Other
Other facts
- Listing agreement: Exclusive Right To Sell
- Listing terms: Cash,Conventional,FHA,VA Loan
- Ownership: Fee Simple
Price history
| Date | Event | Price |
|---|---|---|
| 4/10/2025 | Sold | $599,000$262/sqft |
Source: | ||
| 3/5/2025 | Pending sale | $599,000$262/sqft |
Source: | ||
| 2/25/2025 | Listed for sale | $599,000+26.1%$262/sqft |
Source: | ||
| 9/19/2022 | Sold | $475,000-3.1%$208/sqft |
Source: Public Record Report a problem | ||
| 5/4/2022 | Sold | $490,000$214/sqft |
Source: Public Record Report a problem | ||
Public tax history
| Year | Property taxes | Tax assessment |
|---|---|---|
| 2025 | $8,793 -95.3% | $476,900 +8.2% |
| 2024 | $185,150 +2444.5% | $440,833 +8.9% |
| 2023 | $7,277 +404% | $404,767 +402.2% |
Find assessor info on the county website
Neighborhood: 21703
Nearby schools
GreatSchools rating
- 4/10Lincoln Elementary SchoolGrades: PK-5Distance: 1.3 mi
- 6/10West Frederick Middle SchoolGrades: 6-8Distance: 0.5 mi
- 4/10Frederick High SchoolGrades: 9-12Distance: 0.6 mi
Schools provided by the listing agent
- District: Frederick County Public Schools
Source: Bright MLS. This data may not be complete. We recommend contacting the local school district to confirm school assignments for this home.
Get a cash offer in 3 minutes
Find out how much your home could sell for in as little as 3 minutes with a no-obligation cash offer.
Estimated market value$599,000
Get a cash offer in 3 minutes
Find out how much your home could sell for in as little as 3 minutes with a no-obligation cash offer.
Estimated market value
$599,000

