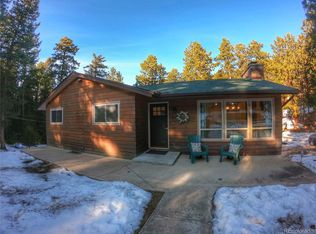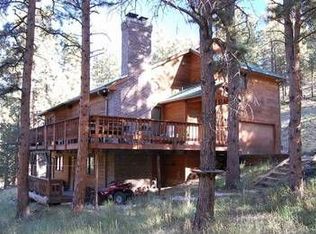Sold for $1,175,000
$1,175,000
903 Wagon Trail Road, Evergreen, CO 80439
4beds
3,804sqft
Single Family Residence
Built in 1989
13.25 Acres Lot
$1,123,300 Zestimate®
$309/sqft
$4,899 Estimated rent
Home value
$1,123,300
$1.04M - $1.20M
$4,899/mo
Zestimate® history
Loading...
Owner options
Explore your selling options
What's special
Close enough but far enough away, this enchanting home embodies the essence of the Colorado mountain lifestyle. Situated on private treed landscape, every corner of this 4 bedroom 4 bath home is suffused with natural light & boasts breathtaking panoramic Continental Divide & forested views. The kitchen with breakfast nook seamlessly flows into the dining room then to the living room with rock walled fireplace offering effortless access to the huge recently remodeled deck. Upper level provides a separate suite with private bath plus exterior entrance. The lower 2 bedroom/studio offers boundless opportunities for creative endeavors. With a stamped concrete driveway & covered portico & plenty of guest parking this home welcomes guests & family. This Zoned A2 13 Acre land & well maintained home has $75K Andersen Renewal windows in 2014, a metal roof, and a new $28,148 deck in 2022, plus new garage floors and door openers on 2 of the 3 deep garage bays in 2024. Conveniently located within the esteemed Jefferson County Evergreen school district & with easy highway access to 6 major ski resorts, between Mount Vernon Country Club & Hiwan Golf Club, local shopping, restaurants & much more... this home offers the perfect blend of serenity & convenience. Whether it is the allure of the natural mountain landscape, A2 zoning, pole barn for your animals & equipment & toy storage, the proximity to essential amenities, good schools, or the vibrant mountain real estate market, this home is not just a place to live.... it is a lifestyle to embrace. Do not miss your chance to make this your home.
Zillow last checked: 8 hours ago
Listing updated: October 01, 2024 at 11:04am
Listed by:
Barbara J Monrad 303-810-0552 EVERGRNRE@AOL.COM,
Evergreen Real Estate Inc
Bought with:
Barbara J Monrad, 1321432
Evergreen Real Estate Inc
Source: REcolorado,MLS#: 8730622
Facts & features
Interior
Bedrooms & bathrooms
- Bedrooms: 4
- Bathrooms: 4
- Full bathrooms: 2
- 3/4 bathrooms: 1
- 1/2 bathrooms: 1
- Main level bathrooms: 2
- Main level bedrooms: 1
Bedroom
- Description: Expansive Kingsized Primary Bedroom
- Level: Main
Bedroom
- Description: Bedroom Off Family Room W/Bath & Walkin Closet
- Level: Upper
Bedroom
- Description: Kingsized Room W/ Exterior Door & Walkin Closet
- Level: Lower
Bedroom
- Description: Kingsized Room W/ Bath Access & Walkin Closet
- Level: Lower
Primary bathroom
- Description: Primary5 Piece With Oversized Shower
- Level: Main
Bathroom
- Description: Downstairs With Bedroom & Hall Access
- Level: Lower
Bathroom
- Description: With Family Room & Bedroom Access
- Level: Upper
Bathroom
- Description: Powder Room Off Entryway
- Level: Main
Dining room
- Description: Formal Dining Room With Easy Kitchen & Living Room Access
- Level: Main
Dining room
- Description: Breakfast Nook W/ Expansive Views
- Level: Main
Family room
- Description: Media Area W/ Wall For Big Screen & Walk In Closet Or Office
- Level: Upper
Kitchen
- Description: Double Oven Microwave Refrigerator Cooktop
- Level: Main
Laundry
- Description: Washer & Dryer Included & Storage
- Level: Upper
Living room
- Description: With Rock Fireplace For Cold Winter Nights
- Level: Main
Utility room
- Description: New Furnace Nov2023, Crawl Space Access,
- Level: Basement
Heating
- Forced Air
Cooling
- None
Appliances
- Included: Cooktop, Dishwasher, Disposal, Double Oven, Down Draft, Dryer, Gas Water Heater, Microwave, Oven, Refrigerator, Self Cleaning Oven, Washer, Water Softener
- Laundry: In Unit
Features
- Eat-in Kitchen, Entrance Foyer, Five Piece Bath, High Ceilings, High Speed Internet, Jack & Jill Bathroom, Kitchen Island, Pantry, Primary Suite, Smoke Free, Sound System, Tile Counters, Vaulted Ceiling(s), Walk-In Closet(s), Wired for Data
- Flooring: Carpet, Stone, Tile, Wood
- Windows: Double Pane Windows, Skylight(s), Window Coverings
- Basement: Crawl Space,Daylight,Exterior Entry,Finished,Interior Entry,Partial,Walk-Out Access
- Number of fireplaces: 1
- Fireplace features: Living Room, Wood Burning
Interior area
- Total structure area: 3,804
- Total interior livable area: 3,804 sqft
- Finished area above ground: 2,958
- Finished area below ground: 804
Property
Parking
- Total spaces: 12
- Parking features: Asphalt, Circular Driveway, Concrete, Exterior Access Door, Guest, Insulated Garage, Lighted, Oversized, Shared Driveway
- Attached garage spaces: 3
- Carport spaces: 1
- Covered spaces: 4
- Has uncovered spaces: Yes
- Details: Off Street Spaces: 8
Features
- Levels: Multi/Split
- Entry location: Stairs
- Patio & porch: Covered, Deck, Front Porch, Wrap Around
- Exterior features: Dog Run, Garden, Gas Valve, Lighting, Rain Gutters
- Fencing: Partial
- Has view: Yes
- View description: Mountain(s)
Lot
- Size: 13.25 Acres
- Features: Borders Public Land, Fire Mitigation, Foothills, Landscaped, Many Trees, Mountainous, Rock Outcropping, Rolling Slope, Secluded, Sloped, Steep Slope
- Residential vegetation: Cleared, Grassed, Heavily Wooded, Natural State, Partially Wooded, Wooded, Thinned
Details
- Parcel number: 195456
- Zoning: A-2
- Special conditions: Standard
- Horses can be raised: Yes
- Horse amenities: Corral(s), Loafing Shed, Paddocks, Tack Room
Construction
Type & style
- Home type: SingleFamily
- Architectural style: Mountain Contemporary
- Property subtype: Single Family Residence
Materials
- Cedar, Concrete, Frame, Rock, Stone, Wood Siding
- Foundation: Concrete Perimeter, Slab
- Roof: Metal,Stone-Coated Steel
Condition
- Year built: 1989
Utilities & green energy
- Electric: 110V, 220 Volts
- Water: Public
- Utilities for property: Cable Available, Electricity Connected, Internet Access (Wired), Natural Gas Available, Natural Gas Connected, Phone Available
Green energy
- Energy efficient items: Doors, Insulation, Thermostat, Water Heater, Windows
Community & neighborhood
Security
- Security features: Carbon Monoxide Detector(s), Smoke Detector(s)
Location
- Region: Evergreen
- Subdivision: Evergreen, North Evergreen,Hidden Valley
Other
Other facts
- Listing terms: Cash,Conventional,Jumbo
- Ownership: Corporation/Trust
- Road surface type: Paved
Price history
| Date | Event | Price |
|---|---|---|
| 8/30/2024 | Sold | $1,175,000-16%$309/sqft |
Source: | ||
| 7/28/2024 | Pending sale | $1,399,000$368/sqft |
Source: | ||
| 7/19/2024 | Price change | $1,399,000-12%$368/sqft |
Source: | ||
| 7/4/2024 | Price change | $1,590,000-17.4%$418/sqft |
Source: | ||
| 6/25/2024 | Price change | $1,925,000-27.4%$506/sqft |
Source: | ||
Public tax history
| Year | Property taxes | Tax assessment |
|---|---|---|
| 2024 | $12,526 +45.1% | $84,788 |
| 2023 | $8,630 -3.1% | $84,788 +31.4% |
| 2022 | $8,906 -15.1% | $64,516 -2.8% |
Find assessor info on the county website
Neighborhood: 80439
Nearby schools
GreatSchools rating
- 8/10Bergen Valley Intermediate SchoolGrades: 3-5Distance: 0.5 mi
- 8/10Evergreen Middle SchoolGrades: 6-8Distance: 1.7 mi
- 9/10Evergreen High SchoolGrades: 9-12Distance: 5.4 mi
Schools provided by the listing agent
- Elementary: Bergen Meadow/Valley
- Middle: Evergreen
- High: Evergreen
- District: Jefferson County R-1
Source: REcolorado. This data may not be complete. We recommend contacting the local school district to confirm school assignments for this home.
Get a cash offer in 3 minutes
Find out how much your home could sell for in as little as 3 minutes with a no-obligation cash offer.
Estimated market value$1,123,300
Get a cash offer in 3 minutes
Find out how much your home could sell for in as little as 3 minutes with a no-obligation cash offer.
Estimated market value
$1,123,300

