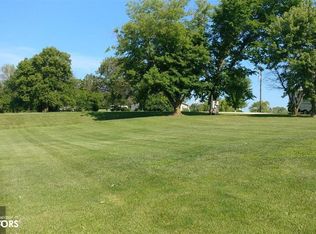Sold for $203,000
$203,000
903 W Maple St, Centerville, IA 52544
3beds
2,112sqft
Single Family Residence
Built in 1900
-- sqft lot
$239,600 Zestimate®
$96/sqft
$1,346 Estimated rent
Home value
$239,600
$213,000 - $268,000
$1,346/mo
Zestimate® history
Loading...
Owner options
Explore your selling options
What's special
Welcome to this beautiful historic 125 yr old home! This home is well maintained and full of character, charm and situated on a beautiful 3 acre lot in the heart of town. This unique property features 3 spacious bedrooms and 2 updated bathrooms as well as a large modern kitchen, blending classic elegance with modern comforts. Enjoy the inviting wraparound porch, which is perfect for relaxing before or after a hard days work. The home is equipped with an updated boiler/radiant heating and mini-split air conditioning ensuring year-round comfort. Outside the property offers plenty of room to roam including a detached two-car garage with an attached workshop along with an older barn in the middle of the property ideal for storage, hobbies, or even small livestock. Nature lovers will appreciate the frequent visits from deer and other wildlife, creating a peaceful country-like setting with all the amenities that Centerville has to offer! If you're looking for a unique home with timeless appeal, modern updates, and room to enjoy the outdoors, this is the perfect place, with so many updates including the roof and siding. Don't miss the opportunity to own this one-of-a-kind Centerville gem! Schedule your showing today!!
Zillow last checked: 8 hours ago
Listing updated: May 19, 2025 at 01:52pm
Listed by:
Wendy Wagner (641)521-6839,
RE/MAX Concepts,
Barb Barr,
RE/MAX Concepts
Bought with:
Alida Jo Anderson
RE/MAX Concepts
Wendy Wagner
RE/MAX Concepts
Source: DMMLS,MLS#: 713974 Originating MLS: Des Moines Area Association of REALTORS
Originating MLS: Des Moines Area Association of REALTORS
Facts & features
Interior
Bedrooms & bathrooms
- Bedrooms: 3
- Bathrooms: 2
- Full bathrooms: 2
- Main level bedrooms: 1
Heating
- Gas, See Remarks
Cooling
- See Remarks
Appliances
- Included: Dishwasher, Refrigerator, Stove
- Laundry: Main Level
Features
- Separate/Formal Dining Room
- Basement: Partial
- Has fireplace: Yes
- Fireplace features: Electric
Interior area
- Total structure area: 2,112
- Total interior livable area: 2,112 sqft
Property
Parking
- Total spaces: 2
- Parking features: Detached, Garage, Two Car Garage
- Garage spaces: 2
Features
- Levels: One and One Half
- Stories: 1
- Fencing: Chain Link
Lot
- Features: Irregular Lot
Details
- Parcel number: 340011009100000
- Zoning: RES
Construction
Type & style
- Home type: SingleFamily
- Architectural style: One and One Half Story
- Property subtype: Single Family Residence
Materials
- Foundation: Block
- Roof: Asphalt,Shingle
Condition
- Year built: 1900
Utilities & green energy
- Water: Public
Community & neighborhood
Location
- Region: Centerville
Other
Other facts
- Listing terms: Cash,Conventional,FHA,USDA Loan,VA Loan
- Road surface type: Concrete
Price history
| Date | Event | Price |
|---|---|---|
| 5/9/2025 | Sold | $203,000-2.4%$96/sqft |
Source: | ||
| 3/24/2025 | Pending sale | $208,000$98/sqft |
Source: | ||
| 3/21/2025 | Listed for sale | $208,000+46.5%$98/sqft |
Source: | ||
| 7/1/2023 | Listing removed | -- |
Source: | ||
| 5/19/2022 | Listing removed | $142,000+1.4%$67/sqft |
Source: | ||
Public tax history
| Year | Property taxes | Tax assessment |
|---|---|---|
| 2024 | $3,350 +8.2% | $171,850 +7% |
| 2023 | $3,096 +4.9% | $160,610 +17% |
| 2022 | $2,952 +12.1% | $137,220 +2.3% |
Find assessor info on the county website
Neighborhood: 52544
Nearby schools
GreatSchools rating
- 5/10Lakeview Elementary 4-5-6 SchoolGrades: K-5Distance: 0.9 mi
- 3/10Howar Middle SchoolGrades: 6-8Distance: 0.6 mi
- 3/10Centerville High SchoolGrades: 9-12Distance: 0.4 mi
Schools provided by the listing agent
- District: Centerville
Source: DMMLS. This data may not be complete. We recommend contacting the local school district to confirm school assignments for this home.
Get pre-qualified for a loan
At Zillow Home Loans, we can pre-qualify you in as little as 5 minutes with no impact to your credit score.An equal housing lender. NMLS #10287.
