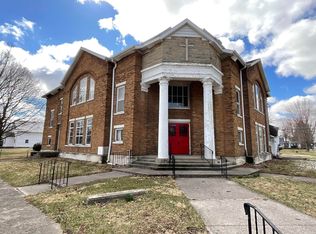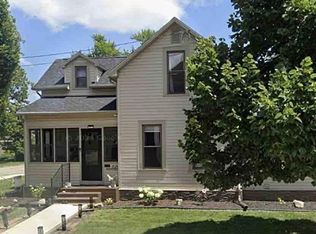*** Beautiful Woodwork Throughout Give Character & Charm *** Property Is Zoned Residential * It Was Previously Used As A Church But Current Owner Had Hoped To Make It Into A Bed & Breakfast * Some Walls Are Framed & Need Finished * Sold As-Is * Chain Link Fence In Rear Is Owned * Bedroom Measurements Are Estimated
This property is off market, which means it's not currently listed for sale or rent on Zillow. This may be different from what's available on other websites or public sources.

