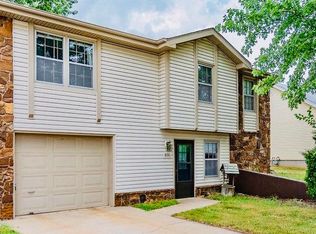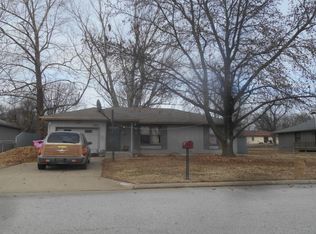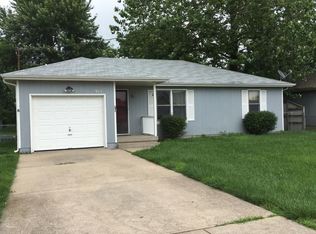Closed
Price Unknown
903 W Downing Street, Springfield, MO 65807
2beds
1,141sqft
Single Family Residence
Built in 1985
9,583.2 Square Feet Lot
$-- Zestimate®
$--/sqft
$1,240 Estimated rent
Home value
Not available
Estimated sales range
Not available
$1,240/mo
Zestimate® history
Loading...
Owner options
Explore your selling options
What's special
Cute, clean and move-in ready! This 2 Bedroom, 1 full 1 half Bath, approx. 1,141 sq. ft. home is located in a central and convenient area. The open floor plan, with Living Room, Kitchen & Dining Area, features tall ceilings and lots of natural light. The spacious Master Suite has a generous walk-in closet with Bathroom sharing access to the additional guest Bedroom and half Bath. A 2-car attached Garage adds to the practicality, perfect for storage, hobbyists or simply keeping your vehicles sheltered. Recently upgraded features such as a newer roof, siding, and garage door not only enhance the home's curb appeal but also offer peace of mind knowing major items are ticked off the to-do list. Residing here means you're just a stone's throw away from local conveniences. A short stroll will bring you to Food 4 Less for your pantry needs or Champion Park, a delightful green space perfect for a morning jog or leisurely evening walks. With so much to offer, this is one you won't want to miss!
Zillow last checked: 8 hours ago
Listing updated: January 22, 2026 at 12:00pm
Listed by:
Haley R Gillespie 417-861-7587,
Murney Associates - Primrose
Bought with:
Holt Homes Group, 2008011324
Keller Williams
Source: SOMOMLS,MLS#: 60281686
Facts & features
Interior
Bedrooms & bathrooms
- Bedrooms: 2
- Bathrooms: 2
- Full bathrooms: 1
- 1/2 bathrooms: 1
Heating
- Forced Air, Natural Gas
Cooling
- Central Air, Ceiling Fan(s)
Appliances
- Included: Dishwasher, Gas Water Heater, Free-Standing Electric Oven, Refrigerator, Disposal
- Laundry: Main Level, W/D Hookup
Features
- Walk-In Closet(s), High Speed Internet
- Flooring: Carpet, Tile
- Doors: Storm Door(s)
- Windows: Skylight(s), Double Pane Windows
- Has basement: No
- Has fireplace: No
Interior area
- Total structure area: 1,141
- Total interior livable area: 1,141 sqft
- Finished area above ground: 1,141
- Finished area below ground: 0
Property
Parking
- Total spaces: 2
- Parking features: Driveway, Garage Faces Front, Garage Door Opener
- Attached garage spaces: 2
- Has uncovered spaces: Yes
Features
- Levels: One
- Stories: 1
- Patio & porch: Deck
- Exterior features: Rain Gutters
- Fencing: Partial,Chain Link
Lot
- Size: 9,583 sqft
- Features: Landscaped, Level
Details
- Parcel number: 1335409017
Construction
Type & style
- Home type: SingleFamily
- Architectural style: Traditional,Ranch
- Property subtype: Single Family Residence
Materials
- Vinyl Siding
- Foundation: Crawl Space
- Roof: Composition
Condition
- Year built: 1985
Utilities & green energy
- Sewer: Public Sewer
- Water: Public
- Utilities for property: Cable Available
Community & neighborhood
Security
- Security features: Smoke Detector(s)
Location
- Region: Springfield
- Subdivision: Southern Heights
Other
Other facts
- Listing terms: Cash,VA Loan,FHA,Conventional
- Road surface type: Concrete
Price history
| Date | Event | Price |
|---|---|---|
| 2/14/2025 | Sold | -- |
Source: | ||
| 12/9/2024 | Pending sale | $185,000$162/sqft |
Source: | ||
| 11/9/2024 | Listed for sale | $185,000$162/sqft |
Source: | ||
Public tax history
| Year | Property taxes | Tax assessment |
|---|---|---|
| 2025 | $1,108 +6.6% | $22,230 +14.8% |
| 2024 | $1,039 +0.6% | $19,360 |
| 2023 | $1,033 +8.9% | $19,360 +11.5% |
Find assessor info on the county website
Neighborhood: Mark Twain
Nearby schools
GreatSchools rating
- 5/10Mark Twain Elementary SchoolGrades: PK-5Distance: 0.3 mi
- 5/10Jarrett Middle SchoolGrades: 6-8Distance: 2.2 mi
- 4/10Parkview High SchoolGrades: 9-12Distance: 1.5 mi
Schools provided by the listing agent
- Elementary: SGF-Mark Twain
- Middle: SGF-Jarrett
- High: SGF-Parkview
Source: SOMOMLS. This data may not be complete. We recommend contacting the local school district to confirm school assignments for this home.


