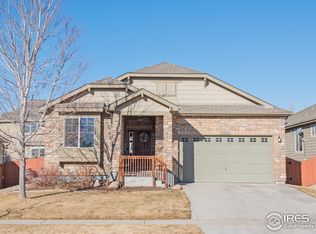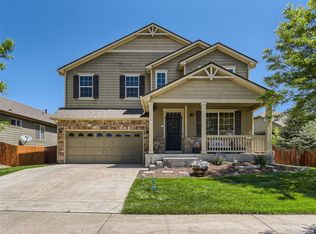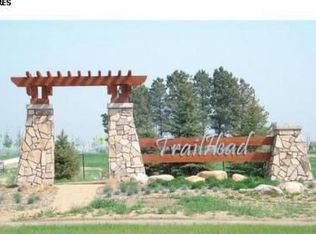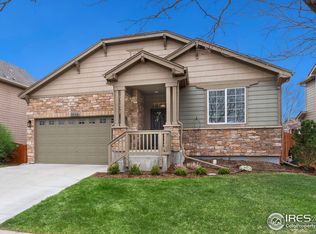Sold for $469,500 on 05/13/24
$469,500
903 Trading Post Rd, Fort Collins, CO 80524
2beds
1,115sqft
Residential-Detached, Residential
Built in 2011
6,596 Square Feet Lot
$462,800 Zestimate®
$421/sqft
$2,042 Estimated rent
Home value
$462,800
$440,000 - $486,000
$2,042/mo
Zestimate® history
Loading...
Owner options
Explore your selling options
What's special
Discover peaceful living in this pristine ranch-style home! Perfectly positioned on a corner lot, facing a picturesque neighborhood park and scenic walking trails, with stunning views of the Rocky Mountains. This cozy 2 bedroom, 2 bath home features a vaulted primary suite with private bath. Enjoy the comfort of new carpet, updated light fixtures and vaulted ceilings. This delightful kitchen is equipped with all appliances, quartz countertops, an inviting eating bar, and a fresh new backsplash. Step outside to a fully fenced backyard with a convenient sprinkler system, ideal for outdoor gatherings. Stay cool in the summer months with central air conditioning. Your peaceful retreat awaits!
Zillow last checked: 8 hours ago
Listing updated: August 02, 2024 at 08:43am
Listed by:
The SOLD Team 970-330-7700,
Sears Real Estate,
Jordan Morgan 970-330-7700,
Sears Real Estate
Bought with:
Robert Crow
RE/MAX Alliance-FTC South
Source: IRES,MLS#: 1007042
Facts & features
Interior
Bedrooms & bathrooms
- Bedrooms: 2
- Bathrooms: 2
- Full bathrooms: 1
- 3/4 bathrooms: 1
- Main level bedrooms: 2
Primary bedroom
- Area: 208
- Dimensions: 16 x 13
Bedroom 2
- Area: 132
- Dimensions: 12 x 11
Dining room
- Area: 126
- Dimensions: 14 x 9
Family room
- Area: 182
- Dimensions: 14 x 13
Kitchen
- Area: 112
- Dimensions: 14 x 8
Heating
- Forced Air
Cooling
- Central Air
Appliances
- Included: Electric Range/Oven, Dishwasher, Refrigerator, Microwave
- Laundry: Washer/Dryer Hookups, Main Level
Features
- Eat-in Kitchen, Separate Dining Room, Cathedral/Vaulted Ceilings, Pantry, Walk-In Closet(s), Walk-in Closet
- Basement: Crawl Space
Interior area
- Total structure area: 1,115
- Total interior livable area: 1,115 sqft
- Finished area above ground: 1,115
- Finished area below ground: 0
Property
Parking
- Total spaces: 2
- Parking features: Garage - Attached
- Attached garage spaces: 2
- Details: Garage Type: Attached
Features
- Stories: 1
- Patio & porch: Patio
- Fencing: Wood
- Has view: Yes
- View description: Mountain(s), Hills
Lot
- Size: 6,596 sqft
- Features: Lawn Sprinkler System, Corner Lot
Details
- Parcel number: R1632734
- Zoning: RES
- Special conditions: Private Owner
Construction
Type & style
- Home type: SingleFamily
- Architectural style: Ranch
- Property subtype: Residential-Detached, Residential
Materials
- Wood/Frame, Stone, Composition Siding
- Roof: Composition
Condition
- Not New, Previously Owned
- New construction: No
- Year built: 2011
Utilities & green energy
- Electric: Electric, City of FTC
- Gas: Natural Gas, Xcel
- Sewer: City Sewer
- Water: City Water, ELCO
- Utilities for property: Natural Gas Available, Electricity Available
Community & neighborhood
Community
- Community features: Park, Hiking/Biking Trails
Location
- Region: Fort Collins
- Subdivision: Trail Head Ftc
HOA & financial
HOA
- Has HOA: Yes
- HOA fee: $128 monthly
- Services included: Common Amenities, Trash, Management, Utilities
Other
Other facts
- Listing terms: Cash,Conventional,FHA,VA Loan
Price history
| Date | Event | Price |
|---|---|---|
| 5/13/2024 | Sold | $469,500$421/sqft |
Source: | ||
| 4/13/2024 | Pending sale | $469,500$421/sqft |
Source: | ||
| 4/12/2024 | Listed for sale | $469,500+37.5%$421/sqft |
Source: | ||
| 2/23/2024 | Sold | $341,500-21.9%$306/sqft |
Source: Public Record | ||
| 8/28/2023 | Listing removed | -- |
Source: | ||
Public tax history
| Year | Property taxes | Tax assessment |
|---|---|---|
| 2024 | $2,397 +13.3% | $29,936 -1% |
| 2023 | $2,114 -1% | $30,227 +35% |
| 2022 | $2,137 +9% | $22,393 -2.8% |
Find assessor info on the county website
Neighborhood: Trailhead
Nearby schools
GreatSchools rating
- 5/10Laurel Elementary SchoolGrades: PK-5Distance: 3 mi
- 5/10Lincoln Middle SchoolGrades: 6-8Distance: 4.9 mi
- 8/10Fort Collins High SchoolGrades: 9-12Distance: 4.2 mi
Schools provided by the listing agent
- Elementary: Laurel
- Middle: Lincoln
- High: Ft Collins
Source: IRES. This data may not be complete. We recommend contacting the local school district to confirm school assignments for this home.
Get a cash offer in 3 minutes
Find out how much your home could sell for in as little as 3 minutes with a no-obligation cash offer.
Estimated market value
$462,800
Get a cash offer in 3 minutes
Find out how much your home could sell for in as little as 3 minutes with a no-obligation cash offer.
Estimated market value
$462,800



