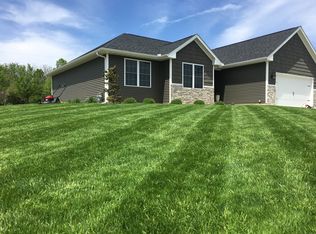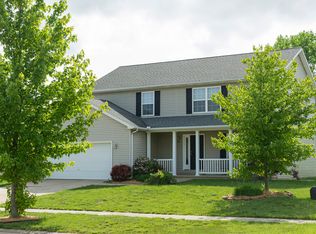Great ranch with open floorplan and is move in ready! Split bedroom floorpan with vaulted ceiling in Family room. Beautiful warm hardwood flooring in eat-in kitchen featuring stainless appliances and island. Spacious master suite with private bath and walk-in closet. Other 3 bedrooms on main level features hardwood flooring; the front bedroom could also make a great office/den. Finished basement offers Family room, rec area, full bathroom and bedroom along with plenty of storage. The fenced in backyard is a retreat in itself offering a large deck and brick patio along with an above ground pool. House has recently been completely painted and all new carpeting installed. Call today for your private showing! House will be pre-inspected for buyers convenience!
This property is off market, which means it's not currently listed for sale or rent on Zillow. This may be different from what's available on other websites or public sources.

