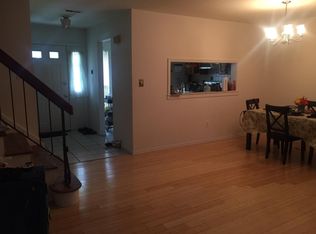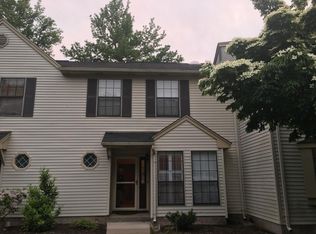SUNLIT EAST FACING 2 BDRMS 2.5 BATHS TOWNHOUSE!BAMBOO HWF THRUOUT!BRAND NEW 2019 - CERAMIC TILE IN KIT,FOYER& LAUNDRY RM,KIT W/42IN CABNTS,GLASS MOSAIC BCKSPLSH, QUARTZ COUNTRTOPS, DOUBLE DEEP SNKS, CF (SS APP) - KIT EXHST, DW, REFRI & NEWER STOVE! DR W/NEW LIGHT FIXTURE, SUNKEN LR W/WOODBRNING FP & RECSS LGHTNG W/SLIDERS LEADING TO A CONCRTE PATIO & GRASS AREA TO PLAY! 2ND FLOOR LAUNDRY ROOM! MASTRBDRM W/ 2 WICs, CF, RECESS LGHTS & MASTRBATH W/ SKLIGHT, BRAND NEW DOUBLE SNK VANITY. 2ND BDRM W/ 2 WICs, RECESS LGHTS & PRIVATE BATH W/ SKYLIGHT, BRAND NEW SNK VANITY. BOTH FULL BATHS HAVE BRAND NEW SHOWR FIXTURES, TILES AROUND TUB W/ BUILT-IN INDENT SHOWR SHELF! FRESHLY PAINTD HOME! HWH 2014, UPDATED HVAC & AC! N. EDISON SCHOOLS, CLOSE TO PARKS, SHOPPING, MAJOR HIGHWAYS & PUBLIC TRANSPORTATION! BE THE FIRST TO ENJOY THIS REMODELED TOWNHOUSE!
This property is off market, which means it's not currently listed for sale or rent on Zillow. This may be different from what's available on other websites or public sources.

