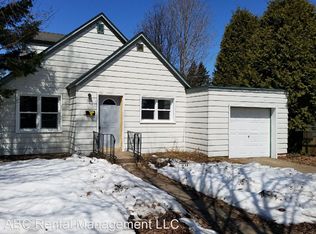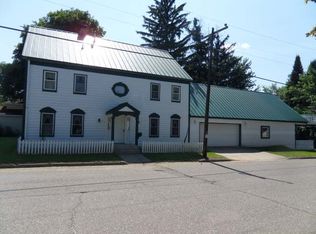Sold for $262,500 on 05/16/25
$262,500
903 Thayer St, Rhinelander, WI 54501
3beds
1,412sqft
Single Family Residence
Built in ----
6,708 Square Feet Lot
$268,500 Zestimate®
$186/sqft
$1,540 Estimated rent
Home value
$268,500
Estimated sales range
Not available
$1,540/mo
Zestimate® history
Loading...
Owner options
Explore your selling options
What's special
Experience the magic of a home that is more than walls and a roof. With every room having a story to tell and every corner filled with character and charm. This 3 Bedroom, 2 Bath home located close to Hodag Park, has plenty of room for family and friends alike. A spacious entry leads to the sunny living and dining room, complete with a cozy gas fireplace. The kitchen has newly refaced cabinets and updated appliances. There is seating so the chef in the family can socialize or take in the stunning views of the backyard. An office/bedroom and full bath complete the first level. Upstairs, there are 2 generously sized bedrooms, multiple closets, and a nicely updated bath with a new shower surround. Designer shades and window coverings included. Check out the fenced, private backyard with patios, a large deck and beautiful gardens. There is a new shed for all your storage needs as well as a two-car garage that has a new garage door. Please schedule a showing to see this beautiful home.
Zillow last checked: 8 hours ago
Listing updated: July 09, 2025 at 04:24pm
Listed by:
KATHERINE FLANDERS 218-393-4157,
FLANDERS REALTY GROUP,
JOE FLANDERS 715-771-9887,
FLANDERS REALTY GROUP
Bought with:
JENNIFER VOZKA, 52710 - 90
RE/MAX INVEST, LLC
Source: GNMLS,MLS#: 211256
Facts & features
Interior
Bedrooms & bathrooms
- Bedrooms: 3
- Bathrooms: 2
- Full bathrooms: 2
Bedroom
- Level: Second
- Dimensions: 14'6x12
Bedroom
- Level: First
- Dimensions: 12x10'9
Bedroom
- Level: Second
- Dimensions: 14'6x11
Bathroom
- Level: First
Bathroom
- Level: Second
Dining room
- Level: First
- Dimensions: 12x9
Kitchen
- Level: First
- Dimensions: 14'6x10
Living room
- Level: First
- Dimensions: 17'6x13'6
Heating
- Hot Water, Natural Gas
Appliances
- Included: Dishwasher, Gas Oven, Gas Range, Gas Water Heater, Humidifier, Microwave, Refrigerator, Washer/Dryer
Features
- Ceiling Fan(s), Walk-In Closet(s)
- Flooring: Ceramic Tile, Wood
- Basement: Full
- Number of fireplaces: 1
- Fireplace features: Gas
Interior area
- Total structure area: 1,412
- Total interior livable area: 1,412 sqft
- Finished area above ground: 1,412
- Finished area below ground: 0
Property
Parking
- Total spaces: 2
- Parking features: Garage, Two Car Garage, Driveway
- Garage spaces: 2
- Has uncovered spaces: Yes
Features
- Levels: One and One Half
- Stories: 1
- Patio & porch: Deck, Open, Patio
- Exterior features: Fence, Garden, Landscaping, Patio, Shed, Paved Driveway
- Fencing: Yard Fenced
- Frontage length: 0,0
Lot
- Size: 6,708 sqft
- Features: Level
Details
- Additional structures: Shed(s)
- Parcel number: 2760129160000
Construction
Type & style
- Home type: SingleFamily
- Architectural style: One and One Half Story
- Property subtype: Single Family Residence
Materials
- Frame, Stucco
- Foundation: Block
- Roof: Composition,Shingle
Utilities & green energy
- Electric: Fuses
- Sewer: Public Sewer
- Water: Public
- Utilities for property: Cable Available, Phone Available
Community & neighborhood
Community
- Community features: Shopping
Location
- Region: Rhinelander
- Subdivision: Hodag Add
Other
Other facts
- Ownership: Fee Simple
- Road surface type: Paved
Price history
| Date | Event | Price |
|---|---|---|
| 5/16/2025 | Sold | $262,500+5%$186/sqft |
Source: | ||
| 4/10/2025 | Contingent | $249,900$177/sqft |
Source: | ||
| 4/8/2025 | Listed for sale | $249,900+60.7%$177/sqft |
Source: | ||
| 1/31/2020 | Sold | $155,500-1.9%$110/sqft |
Source: | ||
| 11/1/2019 | Price change | $158,500-3.9%$112/sqft |
Source: RE/MAX PROPERTY PROS #180519 Report a problem | ||
Public tax history
| Year | Property taxes | Tax assessment |
|---|---|---|
| 2024 | $2,459 +5.2% | $122,100 |
| 2023 | $2,338 +6.5% | $122,100 |
| 2022 | $2,196 -23% | $122,100 |
Find assessor info on the county website
Neighborhood: 54501
Nearby schools
GreatSchools rating
- 5/10Central Elementary SchoolGrades: PK-5Distance: 0.4 mi
- 5/10James Williams Middle SchoolGrades: 6-8Distance: 0.9 mi
- 6/10Rhinelander High SchoolGrades: 9-12Distance: 0.6 mi
Schools provided by the listing agent
- Middle: ON J. Williams
- High: ON Rhinelander
Source: GNMLS. This data may not be complete. We recommend contacting the local school district to confirm school assignments for this home.

Get pre-qualified for a loan
At Zillow Home Loans, we can pre-qualify you in as little as 5 minutes with no impact to your credit score.An equal housing lender. NMLS #10287.

