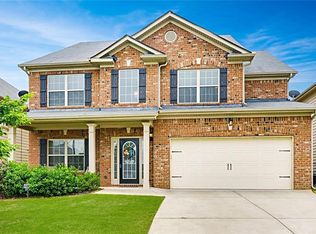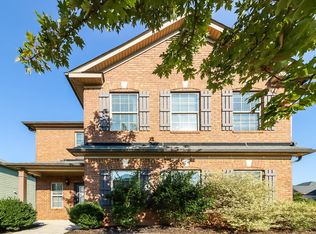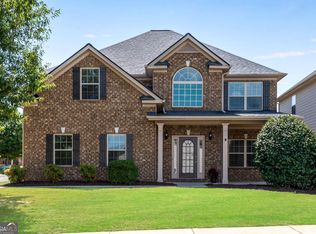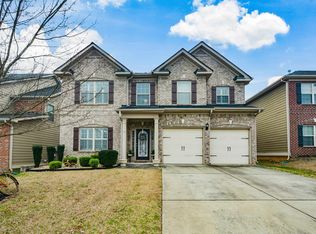Closed
$437,500
903 Sublime Trl, Canton, GA 30114
4beds
3,048sqft
Single Family Residence
Built in 2013
6,098.4 Square Feet Lot
$454,900 Zestimate®
$144/sqft
$2,671 Estimated rent
Home value
$454,900
$432,000 - $478,000
$2,671/mo
Zestimate® history
Loading...
Owner options
Explore your selling options
What's special
Run don't walk to view this spacious home on one of the best lots in Summer Walk! The main level features hardwood floors through the entry and into the kitchen. Open floor plan with the front family room looking into the dining room. Coffered ceiling in dining room. The kitchen is perfect for cooking and entertaining with a large kitchen island. The kitchen looks into an eat-in kitchen and into the living room. Upstairs you will find an oversized master suite featuring a sitting area and walk in closet. Master Bath features frameless glass, tiled shower and separate garden tub. Ample secondary bedrooms. Large level fenced in backyard! The sellers will have carpets professionally cleaned prior to the new owners moving in! Schedule your showing today!
Zillow last checked: 8 hours ago
Listing updated: February 05, 2025 at 12:36pm
Listed by:
Lauren Sieber 770-851-5849,
eXp Realty
Bought with:
John Nysewander, 369344
Mark Spain Real Estate
Source: GAMLS,MLS#: 10180284
Facts & features
Interior
Bedrooms & bathrooms
- Bedrooms: 4
- Bathrooms: 3
- Full bathrooms: 2
- 1/2 bathrooms: 1
Kitchen
- Features: Breakfast Area, Kitchen Island, Pantry
Heating
- Natural Gas, Forced Air
Cooling
- Ceiling Fan(s), Central Air
Appliances
- Included: Dishwasher
- Laundry: Upper Level
Features
- Double Vanity, Walk-In Closet(s)
- Flooring: Hardwood, Carpet
- Windows: Double Pane Windows
- Basement: None
- Number of fireplaces: 1
- Fireplace features: Family Room, Factory Built
- Common walls with other units/homes: No Common Walls
Interior area
- Total structure area: 3,048
- Total interior livable area: 3,048 sqft
- Finished area above ground: 3,048
- Finished area below ground: 0
Property
Parking
- Parking features: Garage
- Has garage: Yes
Features
- Levels: Two
- Stories: 2
- Patio & porch: Patio
- Fencing: Back Yard
- Body of water: None
Lot
- Size: 6,098 sqft
- Features: Level
Details
- Parcel number: 14N21C 253
Construction
Type & style
- Home type: SingleFamily
- Architectural style: Brick Front,Craftsman,Traditional
- Property subtype: Single Family Residence
Materials
- Wood Siding, Brick
- Foundation: Slab
- Roof: Composition
Condition
- Resale
- New construction: No
- Year built: 2013
Utilities & green energy
- Sewer: Public Sewer
- Water: Public
- Utilities for property: Cable Available, Electricity Available, Natural Gas Available, Sewer Available, Water Available
Green energy
- Energy efficient items: Thermostat
Community & neighborhood
Security
- Security features: Smoke Detector(s)
Community
- Community features: Playground, Pool, Tennis Court(s)
Location
- Region: Canton
- Subdivision: Summer Walk
HOA & financial
HOA
- Has HOA: Yes
- HOA fee: $550 annually
- Services included: Maintenance Structure, Maintenance Grounds, Swimming, Tennis
Other
Other facts
- Listing agreement: Exclusive Right To Sell
Price history
| Date | Event | Price |
|---|---|---|
| 9/5/2023 | Sold | $437,500-0.6%$144/sqft |
Source: | ||
| 8/11/2023 | Pending sale | $440,000$144/sqft |
Source: | ||
| 7/28/2023 | Price change | $440,000-1.7%$144/sqft |
Source: | ||
| 7/22/2023 | Price change | $447,700-0.5%$147/sqft |
Source: | ||
| 7/12/2023 | Listed for sale | $450,000+67.3%$148/sqft |
Source: | ||
Public tax history
| Year | Property taxes | Tax assessment |
|---|---|---|
| 2025 | $5,157 +3.6% | $185,040 -0.3% |
| 2024 | $4,977 -7.3% | $185,680 -0.7% |
| 2023 | $5,369 +28.2% | $187,080 +28.2% |
Find assessor info on the county website
Neighborhood: 30114
Nearby schools
GreatSchools rating
- 6/10William G. Hasty- Sr. Elementary SchoolGrades: PK-5Distance: 4 mi
- 7/10Teasley Middle SchoolGrades: 6-8Distance: 2.8 mi
- 7/10Cherokee High SchoolGrades: 9-12Distance: 5 mi
Schools provided by the listing agent
- Elementary: Hasty
- Middle: Teasley
- High: Cherokee
Source: GAMLS. This data may not be complete. We recommend contacting the local school district to confirm school assignments for this home.
Get a cash offer in 3 minutes
Find out how much your home could sell for in as little as 3 minutes with a no-obligation cash offer.
Estimated market value$454,900
Get a cash offer in 3 minutes
Find out how much your home could sell for in as little as 3 minutes with a no-obligation cash offer.
Estimated market value
$454,900



