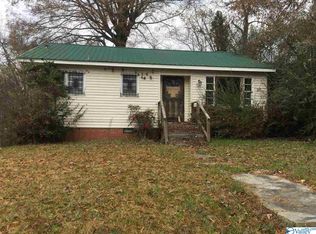Sold for $80,000
$80,000
903 Spruce St, Gadsden, AL 35901
3beds
2,331sqft
Single Family Residence
Built in 1940
0.25 Acres Lot
$-- Zestimate®
$34/sqft
$1,395 Estimated rent
Home value
Not available
Estimated sales range
Not available
$1,395/mo
Zestimate® history
Loading...
Owner options
Explore your selling options
What's special
Discover the charm of this spacious home built in 1940. While it does need a little TLC to bring out its full potential, its strong structure and functional layout make it an ideal canvas for your personal touch. Imagine transforming this house into a beautiful, modern retreat with just a few updates and enhancements. Don't miss out on this incredible opportunity to own a home with great bones and unlimited potential! This home is being sold as is and all info should be verified by the buyer.
Zillow last checked: 8 hours ago
Listing updated: August 28, 2024 at 05:41pm
Listed by:
Joy Holland 256-254-8222,
Sweet Homelife
Bought with:
Joy Holland, 150157
Sweet Homelife
Source: ValleyMLS,MLS#: 21866048
Facts & features
Interior
Bedrooms & bathrooms
- Bedrooms: 3
- Bathrooms: 2
- Full bathrooms: 2
Primary bedroom
- Features: Wood Floor
- Level: First
- Area: 180
- Dimensions: 15 x 12
Bedroom 2
- Level: First
- Area: 210
- Dimensions: 15 x 14
Bedroom 3
- Level: First
- Area: 143
- Dimensions: 13 x 11
Bathroom 1
- Area: 40
- Dimensions: 5 x 8
Bathroom 2
- Area: 81
- Dimensions: 9 x 9
Dining room
- Area: 192
- Dimensions: 16 x 12
Kitchen
- Features: Tile
- Level: First
- Area: 121
- Dimensions: 11 x 11
Living room
- Features: Ceiling Fan(s), Vinyl
- Level: First
- Area: 288
- Dimensions: 16 x 18
Office
- Area: 84
- Dimensions: 7 x 12
Bonus room
- Area: 144
- Dimensions: 18 x 8
Laundry room
- Area: 110
- Dimensions: 11 x 10
Heating
- Central 1, Natural Gas
Cooling
- Central 1
Appliances
- Included: Dishwasher
Features
- Basement: Crawl Space
- Has fireplace: No
- Fireplace features: None
Interior area
- Total interior livable area: 2,331 sqft
Property
Parking
- Parking features: Garage-Detached
Lot
- Size: 0.25 Acres
Details
- Parcel number: 1503081000124000
Construction
Type & style
- Home type: SingleFamily
- Architectural style: Traditional
- Property subtype: Single Family Residence
Condition
- New construction: No
- Year built: 1940
Utilities & green energy
- Sewer: Public Sewer
- Water: Public
Community & neighborhood
Location
- Region: Gadsden
- Subdivision: Woodlawn
Price history
| Date | Event | Price |
|---|---|---|
| 1/11/2026 | Listing removed | $119,900$51/sqft |
Source: | ||
| 1/10/2026 | Listed for sale | $119,900$51/sqft |
Source: | ||
| 11/13/2025 | Pending sale | $119,900$51/sqft |
Source: | ||
| 11/2/2025 | Listed for sale | $119,900$51/sqft |
Source: | ||
| 10/1/2025 | Listing removed | $119,900$51/sqft |
Source: | ||
Public tax history
| Year | Property taxes | Tax assessment |
|---|---|---|
| 2025 | $665 +89.1% | $13,580 +89.1% |
| 2024 | $352 | $7,180 |
| 2023 | $352 -6.3% | $7,180 -6.3% |
Find assessor info on the county website
Neighborhood: 35901
Nearby schools
GreatSchools rating
- 7/10Striplin Elementary SchoolGrades: PK-5Distance: 0.7 mi
- 8/10Gadsden Middle SchoolGrades: 6-8Distance: 0.7 mi
- 3/10Gadsden City High SchoolGrades: 9-12Distance: 1.5 mi
Schools provided by the listing agent
- Elementary: W.E. Striplin
- Middle: Gadsden
- High: Gadsden City High
Source: ValleyMLS. This data may not be complete. We recommend contacting the local school district to confirm school assignments for this home.
Get pre-qualified for a loan
At Zillow Home Loans, we can pre-qualify you in as little as 5 minutes with no impact to your credit score.An equal housing lender. NMLS #10287.
