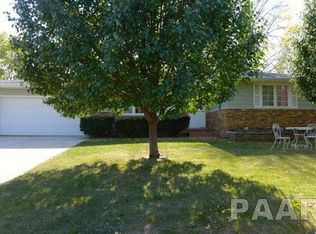Sold for $149,000
$149,000
903 Springfield Rd, East Peoria, IL 61611
3beds
2baths
1,613sqft
SingleFamily
Built in 1980
7,318 Square Feet Lot
$172,600 Zestimate®
$92/sqft
$1,799 Estimated rent
Home value
$172,600
$162,000 - $183,000
$1,799/mo
Zestimate® history
Loading...
Owner options
Explore your selling options
What's special
OPEN FLOOR PLAN RANCH HAS UPDATED KITCHEN W/ APPLIANCES, & CERAMIC TILE FLRS, MAIN BATH HAS GRANITE TOP, CERAMIC TILE TUB SURROUND & FLRS. HUGE MASTER BEDRM HAS 2 CLOSETS. LIVING ROOM HAS TRIO OF CASEMENT WINDOWS, IS OPEN TO KITCHEN & EATING NOOK. LL HAS LARGE 3RD BEDROOM, WALKIN CLOSET, & FULL BATH. LAUNDRY COULD BE LOCATED ON MAIN FL IN PANTRY CLOSET. 3 SEASON SCREEN PORCH W/ NEW SCREENS & CABLE HOOKUP. BACKYARD HAS 12 X 10 SCHROCK SHED. ATTACHED 1 CAR GARAGE, 2 CAR WIDE DRIVEWAY, NEW WATER HEATER, & GARAGE OPENERS/KEYPAD. CONVENIENTLY LOCATED ~ CLOSE TO SHOPPING & THE LEVY DISTRICT.
Facts & features
Interior
Bedrooms & bathrooms
- Bedrooms: 3
- Bathrooms: 2
Heating
- Other
Features
- Basement: Partially finished
- Has fireplace: Yes
Interior area
- Total interior livable area: 1,613 sqft
Property
Parking
- Total spaces: 1
- Parking features: Garage - Attached
Lot
- Size: 7,318 sqft
Details
- Parcel number: 050504102030
Construction
Type & style
- Home type: SingleFamily
Condition
- Year built: 1980
Community & neighborhood
Location
- Region: East Peoria
Price history
| Date | Event | Price |
|---|---|---|
| 10/19/2023 | Sold | $149,000+28.4%$92/sqft |
Source: Public Record Report a problem | ||
| 9/18/2015 | Sold | $116,000-0.4%$72/sqft |
Source: | ||
| 8/15/2015 | Listed for sale | $116,500+16.5%$72/sqft |
Source: RE/MAX UNLIMITED #1165156 Report a problem | ||
| 10/26/2011 | Sold | $100,000-9%$62/sqft |
Source: Public Record Report a problem | ||
| 9/9/2011 | Price change | $109,900-4.4%$68/sqft |
Source: Keller Williams Premier Realty #1129120 Report a problem | ||
Public tax history
| Year | Property taxes | Tax assessment |
|---|---|---|
| 2024 | $3,508 +5% | $44,220 +8.9% |
| 2023 | $3,341 +6.6% | $40,590 +8.1% |
| 2022 | $3,133 +5% | $37,540 +4% |
Find assessor info on the county website
Neighborhood: 61611
Nearby schools
GreatSchools rating
- 5/10Lincoln Elementary SchoolGrades: 3-5Distance: 0.2 mi
- 3/10Central Jr High SchoolGrades: 6-8Distance: 0.7 mi
- 2/10East Peoria High SchoolGrades: 9-12Distance: 1.3 mi
Schools provided by the listing agent
- Elementary: Lincoln
- Middle: Central
- High: East Peoria Comm
Source: The MLS. This data may not be complete. We recommend contacting the local school district to confirm school assignments for this home.
Get pre-qualified for a loan
At Zillow Home Loans, we can pre-qualify you in as little as 5 minutes with no impact to your credit score.An equal housing lender. NMLS #10287.
