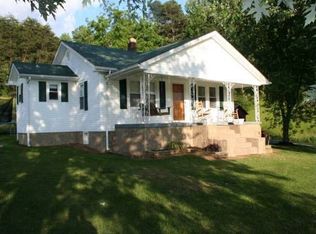First Time on the Market. 6.02 acres over looking a Beautiful County Setting. This is a Well Maintained Full Brick Rancher with Ultimate Back Yard Privacy. The Property Features a Large Barn, and Equipment Shed with attached 2 Car Garage on Main and a Detached 2 Car Metal Carport also on the Main Level. There's a Lower Drive to the 1 Car Basement Garage. This Home has Many Updates that include, New Gutters/Downspouts, New Well Pump and Pressure Tank, New Double Front Entry Door, all New Basement Windows, also Updated Breaker Panel, Kitchen Appliances, Corian Kitchen Countertops, Hardwood Floors, Screened in Back Patio, Garage Door, 15 yr Metal Roof, and HVAC system. Some Other Features include a Formal Dining Room, Wood Burning Fireplace in the Living Area, Tile Shower in the Master Bath. Although the primary heat source is a Heat Pump there is also a Wood Burning Stove that is plumbed into the Central Vent system as an alternative Heat Source. The Full Unfinished Basement is Perfect for that Much Needed Storage Space. Come See! Additional 50 Acres can be purchased as well!
This property is off market, which means it's not currently listed for sale or rent on Zillow. This may be different from what's available on other websites or public sources.
