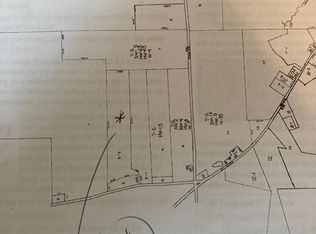Quality constructed 3 bedroom located in the country. Kitchen with dining area, living room with Stone fireplace, master bedroom with bath and first floor laundry and mud room. Family room or exercise room in basement. Oversized back deck overlooks fields and mountains. Attached garage with entrance to mud room. Full foundation, newer windows, electric buried to house .Also included a diesel generator. Recently built 30X40 garage with storage above. Nicely landscaped lot and new paved driveway.
This property is off market, which means it's not currently listed for sale or rent on Zillow. This may be different from what's available on other websites or public sources.

