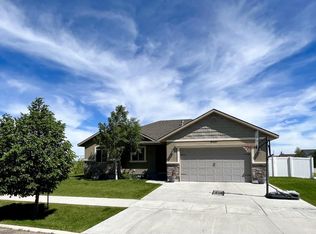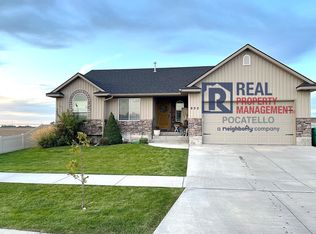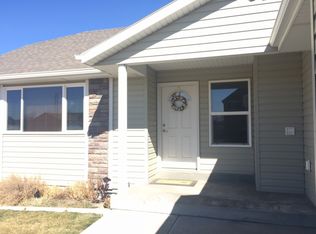This gorgeous home lies on a corner lot and dead end road. The open living concept with vaulted ceilings makes entertaining a breeze. Beautiful warm wood tones in the kitchen, granite counters, generous pantry and tiled entry! The master suite features a walk in closet, separate shower and tub in the master bath and tray ceiling in the Bedroom. The basement has an oversized family room with a large finished bathroom. Two rooms downstairs are ready to be sheet rocked to complete this amazing home, 1 bedroom and an office/storage room. RV parking, established yard, sprinklers, trees, and large shed for your toys all await you! Don't forget this home is fully wired with speakers that can be turned on/off per room. The bonus, Fort Hall irrigation makes for inexpensive watering.
This property is off market, which means it's not currently listed for sale or rent on Zillow. This may be different from what's available on other websites or public sources.



