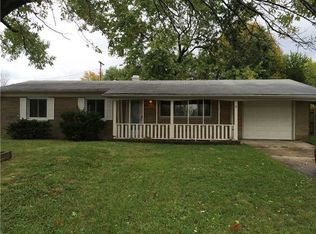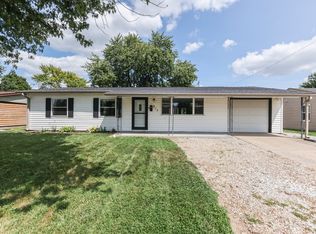From the front door, you enter the Living Room and to the left is a hall with 3 Bedrooms and a full Bathroom. Open to the right of the Living Room is the inviting Dining Room and Kitchen with ceramic tile floors and lots of counter top space. Through the French doors off the the Dining Room is the Family, which is currently being used as three zones (4th/Master Bedroom, classroom, and office). This room has lots of possibilities and even has a built in shelving (being currently used as a pantry), walk in closet, and another full bath. The back of the house has a private fenced in deck that would work great for a pool. The 2 car Garage even has a Bonus Room upstairs. Neighborhood Description No HOA, Sidewalks, amd can walk/bike to two different parks without crossing any major streets
This property is off market, which means it's not currently listed for sale or rent on Zillow. This may be different from what's available on other websites or public sources.

