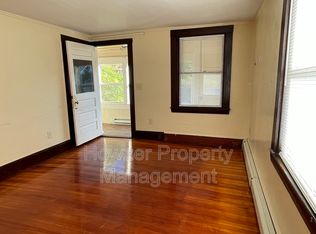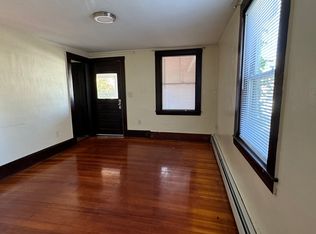An opportunity to have an immaculate, well done updated home, at a reasonable price! Wood floors throughout, full updated bath w/tile floor. Kitten w/granite counters, new dishwasher, gas stove (propane) refrigerator. Enclosed front porch opens to foyer, leads to Liv.Rm., on to Din. Rm., a small office and on to new kitchen and new bath. Upstairs three nice size updated bedrooms. Freshly painted thruout! New roof 2004, hot water and heat system 2013, oil tank 2017. Oversize garage w/ wide shared drive way that has worked well with great neighbor for years! Nicely fenced, great yard for barbecues!
This property is off market, which means it's not currently listed for sale or rent on Zillow. This may be different from what's available on other websites or public sources.


