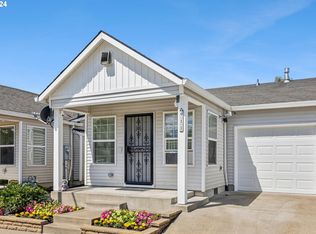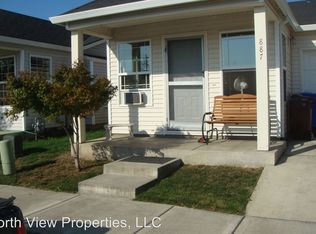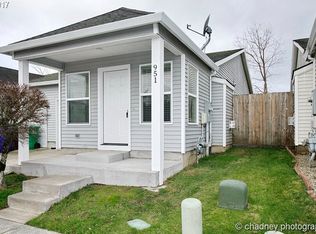Sold
$280,000
903 SW Junction Pl, Gresham, OR 97030
3beds
970sqft
Residential
Built in 2004
2,178 Square Feet Lot
$317,500 Zestimate®
$289/sqft
$2,358 Estimated rent
Home value
$317,500
$302,000 - $333,000
$2,358/mo
Zestimate® history
Loading...
Owner options
Explore your selling options
What's special
New Year Opportunity That Can't Be Missed! New Price For a Lucky New Buyer. Charming 1 Level Cottage Style Attached Home. No HOA Fees! Inviting Front Porch On Quiet Street. Open Kitchen Filled w/ Natural Light & Perfect Eat Area For Bistro Table. Styled w/ Wood Lam Floors & Maple Cabinets. Cozy Gas Fireplace & Slider To Fenced Yard For Pets & Play. Big Closet & Full Bath In Primary Suite. Large Hall Bath w/ Washer/Dryer. Last Min Sale Fail Due To Job Loss Is Your Opportunity For a Great Deal!
Zillow last checked: 8 hours ago
Listing updated: January 31, 2023 at 02:16am
Listed by:
Carey Hughes 503-516-7919,
Keller Williams Realty Professionals,
Katharine Bergsgaard 503-504-1263,
Keller Williams Realty Professionals
Bought with:
Sarah Culley
John L. Scott Sandy
Source: RMLS (OR),MLS#: 22148196
Facts & features
Interior
Bedrooms & bathrooms
- Bedrooms: 3
- Bathrooms: 2
- Full bathrooms: 2
- Main level bathrooms: 2
Primary bedroom
- Features: Closet, Suite, Wallto Wall Carpet
- Level: Main
- Area: 132
- Dimensions: 12 x 11
Bedroom 2
- Features: Closet, Wallto Wall Carpet
- Level: Main
- Area: 99
- Dimensions: 11 x 9
Bedroom 3
- Features: Closet, Wallto Wall Carpet
- Level: Main
- Area: 72
- Dimensions: 9 x 8
Dining room
- Features: Sliding Doors, Laminate Flooring
- Level: Main
- Area: 63
- Dimensions: 9 x 7
Kitchen
- Features: Builtin Range, Island, Microwave, Laminate Flooring
- Level: Main
- Area: 90
- Width: 9
Living room
- Features: Fireplace, Wallto Wall Carpet
- Level: Main
- Area: 180
- Dimensions: 15 x 12
Heating
- Forced Air, Fireplace(s)
Appliances
- Included: Built-In Range, Disposal, Microwave, Stainless Steel Appliance(s), Washer/Dryer, Gas Water Heater
Features
- Closet, Kitchen Island, Suite
- Flooring: Laminate, Vinyl, Wall to Wall Carpet
- Doors: Sliding Doors
- Windows: Double Pane Windows, Vinyl Frames
- Basement: Crawl Space
- Number of fireplaces: 1
- Fireplace features: Gas
- Common walls with other units/homes: 1 Common Wall
Interior area
- Total structure area: 970
- Total interior livable area: 970 sqft
Property
Parking
- Total spaces: 1
- Parking features: Garage Door Opener, Attached
- Attached garage spaces: 1
Accessibility
- Accessibility features: Garage On Main, Ground Level, Main Floor Bedroom Bath, Natural Lighting, One Level, Utility Room On Main, Accessibility
Features
- Levels: One
- Stories: 1
- Exterior features: Yard
- Fencing: Fenced
Lot
- Size: 2,178 sqft
- Features: Level, SqFt 0K to 2999
Details
- Parcel number: R532133
Construction
Type & style
- Home type: SingleFamily
- Property subtype: Residential
- Attached to another structure: Yes
Materials
- Vinyl Siding
- Foundation: Concrete Perimeter
- Roof: Composition
Condition
- Resale
- New construction: No
- Year built: 2004
Utilities & green energy
- Gas: Gas
- Sewer: Public Sewer
- Water: Public
Community & neighborhood
Location
- Region: Gresham
- Subdivision: Pleasant Valley - Centennial
Other
Other facts
- Listing terms: Cash,Conventional,FHA,VA Loan
- Road surface type: Paved
Price history
| Date | Event | Price |
|---|---|---|
| 1/31/2023 | Sold | $280,000-5.1%$289/sqft |
Source: | ||
| 1/6/2023 | Pending sale | $295,000$304/sqft |
Source: | ||
| 1/1/2023 | Price change | $295,000-1.3%$304/sqft |
Source: | ||
| 12/13/2022 | Pending sale | $299,000$308/sqft |
Source: | ||
| 12/8/2022 | Listed for sale | $299,000+18.2%$308/sqft |
Source: | ||
Public tax history
| Year | Property taxes | Tax assessment |
|---|---|---|
| 2025 | $3,258 +4.4% | $172,020 +3% |
| 2024 | $3,120 +11.1% | $167,010 +3% |
| 2023 | $2,809 +3.8% | $162,150 +3% |
Find assessor info on the county website
Neighborhood: Centennial
Nearby schools
GreatSchools rating
- 6/10Butler Creek Elementary SchoolGrades: K-5Distance: 1.8 mi
- 3/10Centennial Middle SchoolGrades: 6-8Distance: 0.8 mi
- 4/10Centennial High SchoolGrades: 9-12Distance: 0.4 mi
Schools provided by the listing agent
- Elementary: Powell Butte
- Middle: Centennial
- High: Centennial
Source: RMLS (OR). This data may not be complete. We recommend contacting the local school district to confirm school assignments for this home.
Get a cash offer in 3 minutes
Find out how much your home could sell for in as little as 3 minutes with a no-obligation cash offer.
Estimated market value
$317,500
Get a cash offer in 3 minutes
Find out how much your home could sell for in as little as 3 minutes with a no-obligation cash offer.
Estimated market value
$317,500


