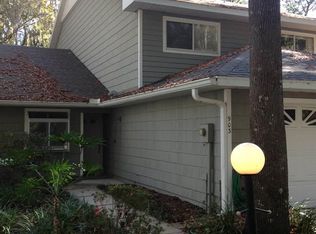Sold for $218,000 on 06/17/25
$218,000
903 SW 50th Way #903, Gainesville, FL 32607
3beds
1,683sqft
Single Family Residence
Built in 1985
1,742 Square Feet Lot
$216,400 Zestimate®
$130/sqft
$1,949 Estimated rent
Home value
$216,400
$197,000 - $238,000
$1,949/mo
Zestimate® history
Loading...
Owner options
Explore your selling options
What's special
Charming 3 Bedroom Condo Perfect for Professionals and Active Adults This spacious 3 bedroom, 2 bathroom condo offers comfort and convenience in a prime location. Situated on the first level, it features vaulted ceilings and a shared dining and living area, along with a kitchen that has a bar counter and ample storage. Enjoy your private patio, and take advantage of the first-floor primary bedroom—ideal for easy access and separation from the two upstairs bedrooms. The home is filled with natural light from modern windows and skylights. Nestled in a mature community with beautiful trees, this condo feels like a home, not a rental. Amenities include a clubhouse and covered pool, and the property comes with a private garage and easy access to public transportation. Located near the Oaks Mall, Celebration Point, and UF, this condo is perfect for work and leisure. With a fresh price reduction there is plenty of room in your budget for updates. Don’t miss this chance to create your ideal living space. Schedule a showing today!
Zillow last checked: 8 hours ago
Listing updated: June 20, 2025 at 07:04pm
Listing Provided by:
Donavaun Horne 904-482-9670,
KELLER WILLIAMS GAINESVILLE REALTY PARTNERS 352-240-0600
Bought with:
Donavaun Horne, 3286332
KELLER WILLIAMS GAINESVILLE REALTY PARTNERS
Source: Stellar MLS,MLS#: GC526982 Originating MLS: Gainesville-Alachua
Originating MLS: Gainesville-Alachua

Facts & features
Interior
Bedrooms & bathrooms
- Bedrooms: 3
- Bathrooms: 3
- Full bathrooms: 2
- 1/2 bathrooms: 1
Primary bedroom
- Features: No Closet
- Level: First
- Area: 143 Square Feet
- Dimensions: 13x11
Dining room
- Features: No Closet
- Level: First
- Area: 100 Square Feet
- Dimensions: 10x10
Kitchen
- Features: No Closet
- Level: First
- Area: 96 Square Feet
- Dimensions: 12x8
Living room
- Features: No Closet
- Level: First
- Area: 242 Square Feet
- Dimensions: 22x11
Heating
- Central, Electric
Cooling
- Central Air
Appliances
- Included: Dishwasher, Refrigerator
- Laundry: Electric Dryer Hookup, Washer Hookup
Features
- Living Room/Dining Room Combo, Primary Bedroom Main Floor, Thermostat
- Flooring: Carpet, Laminate
- Windows: Skylight(s)
- Has fireplace: No
Interior area
- Total structure area: 1,683
- Total interior livable area: 1,683 sqft
Property
Parking
- Total spaces: 1
- Parking features: Garage
- Garage spaces: 1
Features
- Levels: Two
- Stories: 2
- Exterior features: Other
Lot
- Size: 1,742 sqft
Details
- Parcel number: 06680101027
- Zoning: C
- Special conditions: None
Construction
Type & style
- Home type: SingleFamily
- Property subtype: Single Family Residence
Materials
- Wood Frame
- Foundation: Slab
- Roof: Shingle
Condition
- New construction: No
- Year built: 1985
Utilities & green energy
- Sewer: Public Sewer
- Water: None
- Utilities for property: BB/HS Internet Available, Cable Available, Electricity Available
Community & neighborhood
Community
- Community features: Clubhouse, Pool
Location
- Region: Gainesville
- Subdivision: VINTAGE VIEW PH II
HOA & financial
HOA
- Has HOA: Yes
- HOA fee: $315 monthly
- Services included: Maintenance Structure, Pool Maintenance
- Association name: TBD
Other fees
- Pet fee: $0 monthly
Other financial information
- Total actual rent: 0
Other
Other facts
- Ownership: Condominium
- Road surface type: Paved
Price history
| Date | Event | Price |
|---|---|---|
| 6/17/2025 | Sold | $218,000-3.1%$130/sqft |
Source: | ||
| 5/10/2025 | Pending sale | $224,900$134/sqft |
Source: | ||
| 3/7/2025 | Price change | $224,900-1.8%$134/sqft |
Source: | ||
| 2/3/2025 | Price change | $229,000-6.5%$136/sqft |
Source: | ||
| 12/22/2024 | Listed for sale | $245,000$146/sqft |
Source: | ||
Public tax history
Tax history is unavailable.
Neighborhood: 32607
Nearby schools
GreatSchools rating
- 2/10Myra Terwilliger Elementary SchoolGrades: PK-5Distance: 1 mi
- 7/10Kanapaha Middle SchoolGrades: 6-8Distance: 3 mi
- 6/10F. W. Buchholz High SchoolGrades: 5,9-12Distance: 2.4 mi

Get pre-qualified for a loan
At Zillow Home Loans, we can pre-qualify you in as little as 5 minutes with no impact to your credit score.An equal housing lender. NMLS #10287.
Sell for more on Zillow
Get a free Zillow Showcase℠ listing and you could sell for .
$216,400
2% more+ $4,328
With Zillow Showcase(estimated)
$220,728