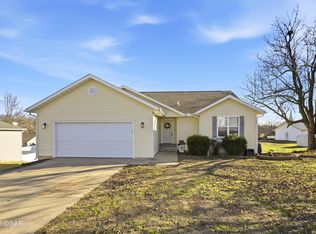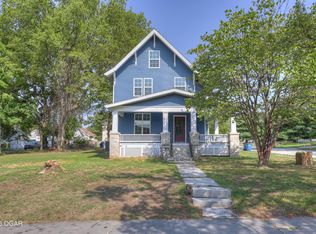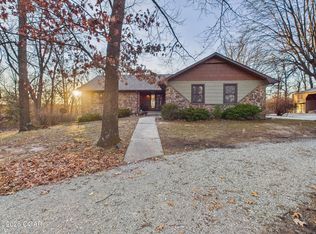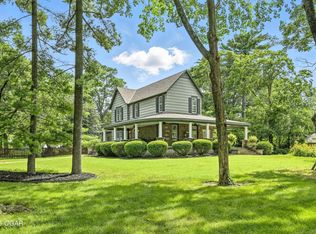Historic Carthage home selected for the National Historic Registry will give you the opportunity to live in history, but with many modern conveniences. Beautifully maintained and updated but keeping the dignity of it's historic significance. This 2 story brick Italianate was built by Jonas A. Mitchell in 1881. Beautiful antique lead crystal sconces and chandelier in the dining room convey. Custom luxury window treatments throughout main level. Home features 4 fireplaces, 2 downstairs and 2 upstairs ( 2 wood burning, 2 gas), original hardwoods, and marble flooring. Grand staircase with intricate woodwork plus 12 foot ceilings throughout. Lots of natural light with soaring windows. Custom kitchen with granite countertops and butlers pantry. Large screened in porch off back of home. 2 Car detached garage with unfinished living area above, could be finished out and used as an short term or long term rental. This rare and amazing historic property sits on just over a half acre. Schedule your private showing today!
Active
$387,000
903 S Main St, Carthage, MO 64836
4beds
4,245sqft
Est.:
Single Family Residence
Built in 1881
0.55 Acres Lot
$371,100 Zestimate®
$91/sqft
$-- HOA
What's special
Large screened in porchGrand staircaseBrick italianateOriginal hardwoodsSoaring windowsCustom luxury window treatmentsMarble flooring
- 116 days |
- 880 |
- 49 |
Zillow last checked: 8 hours ago
Listing updated: January 06, 2026 at 08:41am
Listed by:
Willis Team, Stephanie Willis 417-438-9224,
Southtown Real Estate,
Dominic Willis 417-317-9529,
Southtown Real Estate
Source: Ozark Gateway AOR,MLS#: 256022
Tour with a local agent
Facts & features
Interior
Bedrooms & bathrooms
- Bedrooms: 4
- Bathrooms: 3
- Full bathrooms: 2
- 1/2 bathrooms: 1
Primary bedroom
- Dimensions: 15 x 22
Bedroom 2
- Dimensions: 14 x 14.5
Bedroom 3
- Dimensions: 14.5 x 19
Bedroom 4
- Dimensions: 12 x 12
Dining room
- Dimensions: 14 x 22.5
Foyer
- Dimensions: 8 x 26
Foyer
- Description: Back Foyer
- Dimensions: 5 x 5.5
Kitchen
- Dimensions: 9 x 18
Living room
- Dimensions: 23 x 31
Office
- Dimensions: 10 x 16
Other
- Description: Butlers Pantry
- Dimensions: 5 x 6
Other
- Description: Screened in porch
- Dimensions: 17 x 21
Other
- Description: Unfinished Basement
- Dimensions: 16 x 17
Utility room
- Dimensions: 6.5 x 16.5
Heating
- Fireplace(s)
Cooling
- Has cooling: Yes
Features
- Pantry
- Flooring: Laminate, Marble, Wood
- Windows: Plantation Shutters
- Basement: Crawl Space,Unfinished
- Has fireplace: Yes
- Fireplace features: Wood Burning
Interior area
- Total structure area: 4,245
- Total interior livable area: 4,245 sqft
- Finished area above ground: 4,245
- Finished area below ground: 0
Property
Parking
- Total spaces: 2
- Parking features: Garage, Open
- Garage spaces: 2
- Has uncovered spaces: Yes
- Details: Driveway, 2 Car Det Garage
Features
- Patio & porch: Covered, Porch, Screened
- Fencing: Vinyl,Wrought Iron
Lot
- Size: 0.55 Acres
- Dimensions: 120 x 200
- Features: Corner Lot, Curb & Gutter, Landscaped, Sidewalk(s)
- Topography: Level
Details
- Parcel number: 142.0440361.000
Construction
Type & style
- Home type: SingleFamily
- Property subtype: Single Family Residence
Materials
- Brick
- Foundation: Block
- Roof: Gutters,Asphalt
Condition
- Year built: 1881
Community & HOA
Location
- Region: Carthage
Financial & listing details
- Price per square foot: $91/sqft
- Tax assessed value: $56,460
- Annual tax amount: $3,179
- Date on market: 10/29/2025
- Listing terms: Cash,Conventional
Estimated market value
$371,100
$353,000 - $390,000
$2,036/mo
Price history
Price history
| Date | Event | Price |
|---|---|---|
| 10/29/2025 | Listed for sale | $387,000$91/sqft |
Source: | ||
| 10/26/2025 | Listing removed | $387,000$91/sqft |
Source: | ||
| 5/30/2025 | Price change | $387,000-2.5%$91/sqft |
Source: | ||
| 4/28/2025 | Price change | $397,000+4.5%$94/sqft |
Source: | ||
| 2/20/2023 | Pending sale | $379,900$89/sqft |
Source: | ||
| 2/16/2023 | Contingent | $379,900$89/sqft |
Source: | ||
| 2/5/2023 | Listed for sale | $379,900+22.2%$89/sqft |
Source: | ||
| 10/1/2020 | Listing removed | $311,000$73/sqft |
Source: PRO 100, INC. #201466 Report a problem | ||
| 8/3/2020 | Price change | $311,000-3.1%$73/sqft |
Source: PRO 100, INC. #201466 Report a problem | ||
| 4/1/2020 | Listed for sale | $321,000+21.1%$76/sqft |
Source: PRO 100 REALTORS JOPLIN #201466 Report a problem | ||
| 3/30/2017 | Listing removed | $265,000$62/sqft |
Source: Visual Tour #171269 Report a problem | ||
| 3/17/2017 | Listed for sale | $265,000$62/sqft |
Source: Visual Tour #171269 Report a problem | ||
Public tax history
Public tax history
| Year | Property taxes | Tax assessment |
|---|---|---|
| 2025 | $3,179 +24.5% | $56,460 +13.8% |
| 2024 | $2,554 +5.6% | $49,610 +5.6% |
| 2023 | $2,417 +2.7% | $46,960 +2.3% |
| 2022 | $2,354 | $45,890 |
| 2021 | -- | $45,890 +9% |
| 2020 | -- | $42,100 |
| 2019 | -- | $42,100 +4.3% |
| 2018 | -- | $40,380 |
| 2017 | $2,142 +2.1% | $40,380 +1.7% |
| 2016 | $2,098 0% | $39,690 |
| 2015 | $2,099 +8.2% | $39,690 |
| 2014 | $1,940 +0.4% | $39,690 |
| 2013 | $1,932 +0.6% | $39,690 +0.1% |
| 2012 | $1,921 -0.3% | $39,670 |
| 2011 | $1,928 +8% | $39,670 +8% |
| 2010 | $1,785 +0.6% | $36,740 |
| 2009 | $1,774 | $36,740 -0.1% |
| 2008 | -- | $36,760 -0.3% |
| 2007 | -- | $36,860 +32.6% |
| 2006 | $1,132 | $27,790 |
| 2005 | -- | $27,790 |
| 2004 | $1,154 +8.1% | $27,790 |
| 2003 | $1,067 | $27,790 |
Find assessor info on the county website
BuyAbility℠ payment
Est. payment
$2,066/mo
Principal & interest
$1843
Property taxes
$223
Climate risks
Neighborhood: 64836
Nearby schools
GreatSchools rating
- NAMark Twain Elementary SchoolGrades: K-3Distance: 0.6 mi
- 6/10Carthage Jr. High SchoolGrades: 7-8Distance: 0.8 mi
- 4/10Carthage High SchoolGrades: 9-12Distance: 1.9 mi
Schools provided by the listing agent
- Elementary: Mark Twain
- Middle: Carthage
Source: Ozark Gateway AOR. This data may not be complete. We recommend contacting the local school district to confirm school assignments for this home.



