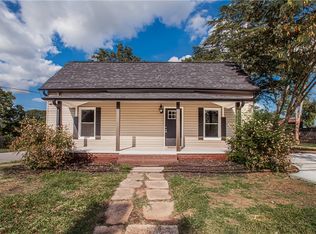Sold for $315,000
$315,000
903 S 5th St, Easley, SC 29640
3beds
2,171sqft
Single Family Residence
Built in ----
0.3 Acres Lot
$306,700 Zestimate®
$145/sqft
$1,806 Estimated rent
Home value
$306,700
$264,000 - $356,000
$1,806/mo
Zestimate® history
Loading...
Owner options
Explore your selling options
What's special
5.625% assumable VA loan opportunity on this move-in ready home. Located in a historic area of downtown Easley, you will find everything you need here at 903 S 5th St. Work, play and rest in this spacious home that offers over 2000 sf of luxury inside and 2 covered porches (one screened) outside. 6 ' wide hallway, 12' high ceilings, original doors, and ornate fireplaces add charm and character. Large kitchen has room for dining and offers a laundry room and pantry in addition to lots of cabinet space and natural light. This home offers a formal dining room adjacent to the kitchen for all of your entertaining events. A large concrete driveway with at least 6 car parking capacity make it easy. The fenced side/backyard is a major plus. There is even a large, well maintained storage building for your extras.
The sidewalk out front will take you all the way up S. 5th street to the playhouse, silos, Doodle Trail and shops. Driving in a southern direction you can access Hwy. 123 quickly where you will find excellent shopping options and a short ride to Clemson or Greenville, SC.
Zillow last checked: 8 hours ago
Listing updated: August 01, 2025 at 11:40am
Listed by:
Aimee Cox 864-506-3096,
Century 21 Blackwell & Co. Rea
Bought with:
AGENT NONMEMBER
NONMEMBER OFFICE
Source: WUMLS,MLS#: 20284269 Originating MLS: Western Upstate Association of Realtors
Originating MLS: Western Upstate Association of Realtors
Facts & features
Interior
Bedrooms & bathrooms
- Bedrooms: 3
- Bathrooms: 2
- Full bathrooms: 2
- Main level bathrooms: 2
- Main level bedrooms: 3
Primary bedroom
- Level: Main
- Dimensions: 16x15
Bedroom 2
- Level: Main
- Dimensions: 16x15
Bedroom 3
- Level: Main
- Dimensions: 16x15
Dining room
- Level: Main
- Dimensions: 17x15
Kitchen
- Features: Eat-in Kitchen
- Level: Main
- Dimensions: 15x13
Laundry
- Level: Main
- Dimensions: 7.5x5
Living room
- Level: Main
- Dimensions: 16x12
Screened porch
- Level: Main
- Dimensions: 13x9
Heating
- Central, Gas
Cooling
- Central Air, Gas
Appliances
- Included: Dryer, Dishwasher, Electric Oven, Electric Range, Electric Water Heater, Microwave, Refrigerator, Washer
Features
- Bookcases, Built-in Features, Ceiling Fan(s), Bath in Primary Bedroom, Main Level Primary, Window Treatments, Separate/Formal Living Room
- Windows: Blinds
- Basement: None,Crawl Space
Interior area
- Total structure area: 2,171
- Total interior livable area: 2,171 sqft
- Finished area above ground: 2,171
- Finished area below ground: 0
Property
Parking
- Parking features: None, Driveway
Features
- Levels: One
- Stories: 1
- Patio & porch: Front Porch, Porch, Screened
- Exterior features: Fence, Porch
- Fencing: Yard Fenced
Lot
- Size: 0.30 Acres
- Features: City Lot, Hardwood Trees, Level, Not In Subdivision
Details
- Parcel number: 501920801432
Construction
Type & style
- Home type: SingleFamily
- Architectural style: Traditional
- Property subtype: Single Family Residence
Materials
- Other
- Foundation: Crawlspace
Utilities & green energy
- Sewer: Public Sewer
Community & neighborhood
Security
- Security features: Smoke Detector(s)
Community
- Community features: Sidewalks
Location
- Region: Easley
Other
Other facts
- Listing agreement: Exclusive Right To Sell
Price history
| Date | Event | Price |
|---|---|---|
| 8/1/2025 | Sold | $315,000-0.9%$145/sqft |
Source: | ||
| 6/2/2025 | Contingent | $318,000$146/sqft |
Source: | ||
| 5/25/2025 | Price change | $318,000-2.2%$146/sqft |
Source: | ||
| 5/1/2025 | Price change | $325,000-1.2%$150/sqft |
Source: | ||
| 4/1/2025 | Price change | $329,000-1.5%$152/sqft |
Source: | ||
Public tax history
| Year | Property taxes | Tax assessment |
|---|---|---|
| 2024 | $5,521 +741.6% | $17,840 +220.9% |
| 2023 | $656 -69.1% | $5,560 -33.3% |
| 2022 | $2,124 +0.8% | $8,340 |
Find assessor info on the county website
Neighborhood: 29640
Nearby schools
GreatSchools rating
- 5/10West End Elementary SchoolGrades: PK-5Distance: 1 mi
- 4/10Richard H. Gettys Middle SchoolGrades: 6-8Distance: 0.4 mi
- 6/10Easley High SchoolGrades: 9-12Distance: 2.5 mi
Schools provided by the listing agent
- Elementary: West End Elem
- Middle: Richard H Gettys Middle
- High: Easley High
Source: WUMLS. This data may not be complete. We recommend contacting the local school district to confirm school assignments for this home.
Get a cash offer in 3 minutes
Find out how much your home could sell for in as little as 3 minutes with a no-obligation cash offer.
Estimated market value$306,700
Get a cash offer in 3 minutes
Find out how much your home could sell for in as little as 3 minutes with a no-obligation cash offer.
Estimated market value
$306,700
