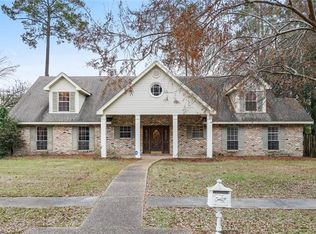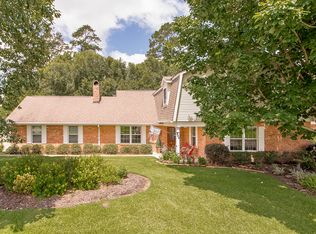Tasteful renovations abound in this lovely Acadian-style home that is anxiously awaiting its new family to come home !! An open floorplan for entertaining with much natural lighting in all living areas give such a good feeling of gracious space in this well-appointed home. Extensive remodeling and renovations include the following: Complete exterior / interior painting, new roof, new flooring, new lighting & plumbing fixtures, remodeled bathrooms, Kitchen with custom brass hood vent / all new SS appliances / Quartz countertops, Living Room with 18' ceilings / stunning Old Chicago Brick fireplace / pecky cypress wet bar / new French doors opening onto back wood decking, Game room / Office with pecky cypress walls & built-in cabinetry across one wall / new French doors opening onto back wood decking / access to garage & bonus room above garage with ample walk-in attic storage. These renovations have been thoughtfully designed for comfort and entertaining throughout; and new landscaping & concrete drive give this wonderful home a very inviting street appeal.
This property is off market, which means it's not currently listed for sale or rent on Zillow. This may be different from what's available on other websites or public sources.

