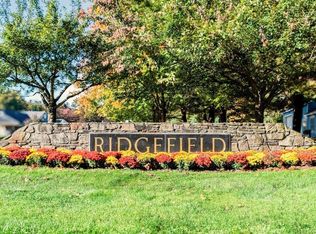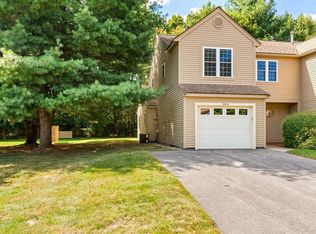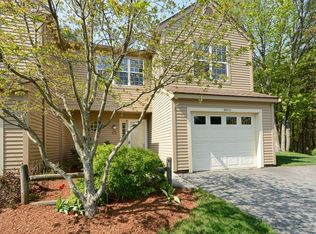Sold for $450,000
$450,000
903 Ridgefield Cir #A, Clinton, MA 01510
2beds
1,264sqft
Condominium, Townhouse
Built in 1987
-- sqft lot
$463,500 Zestimate®
$356/sqft
$2,320 Estimated rent
Home value
$463,500
$422,000 - $510,000
$2,320/mo
Zestimate® history
Loading...
Owner options
Explore your selling options
What's special
The Concord-1 floorplan a highly desirable single-level end unit at picturesque Ridgefield Condominiums. The convenience of one level provides laundry, bedrooms, bathrooms, spacious living/dining combination with wood burning fire place open to the kitchen as well as a private side entry and attached garage. Improvements include remodeled kitchen, crown and baseboard molding, main bath renovation with zero clearance shower entry, secondary bath has upgraded vanity and flooring. Hunter Douglas window treatments on most windows and recently replaced windows, A/C (2023), water heater (2022) and furnace (2004). This home is ready to enjoy for many years to come!
Zillow last checked: 8 hours ago
Listing updated: November 27, 2024 at 06:23am
Listed by:
John Vaillancourt 978-618-9418,
MA Homes, LLC 508-523-1314
Bought with:
Arlene Wattu
Homing In Realty
Source: MLS PIN,MLS#: 73305785
Facts & features
Interior
Bedrooms & bathrooms
- Bedrooms: 2
- Bathrooms: 2
- Full bathrooms: 2
Primary bedroom
- Features: Ceiling Fan(s), Walk-In Closet(s), Flooring - Wall to Wall Carpet, Window(s) - Bay/Bow/Box, Cable Hookup, Crown Molding
- Level: First
- Area: 195
- Dimensions: 15 x 13
Bedroom 2
- Features: Ceiling Fan(s), Flooring - Wall to Wall Carpet
- Level: First
- Area: 110
- Dimensions: 11 x 10
Primary bathroom
- Features: Yes
Bathroom 1
- Features: Bathroom - 3/4, Bathroom - Tiled With Shower Stall, Flooring - Stone/Ceramic Tile, Handicap Equipped, Remodeled
Bathroom 2
- Features: Bathroom - Full, Bathroom - With Tub & Shower, Flooring - Stone/Ceramic Tile, Cabinets - Upgraded, Remodeled
Dining room
- Features: Flooring - Wall to Wall Carpet, Exterior Access, Open Floorplan, Slider
- Level: First
- Area: 100
- Dimensions: 10 x 10
Kitchen
- Features: Flooring - Laminate, Countertops - Stone/Granite/Solid, Cabinets - Upgraded, Recessed Lighting, Remodeled, Lighting - Overhead
- Level: First
- Area: 120
- Dimensions: 12 x 10
Living room
- Features: Flooring - Wall to Wall Carpet, Window(s) - Bay/Bow/Box, Open Floorplan
- Level: First
- Area: 225
- Dimensions: 15 x 15
Heating
- Central, Forced Air, Unit Control, Propane
Cooling
- Central Air, Unit Control
Appliances
- Included: Range, Dishwasher, Disposal, Microwave, Refrigerator, Washer, Dryer
- Laundry: In Unit, Electric Dryer Hookup, Washer Hookup
Features
- Entrance Foyer
- Flooring: Tile, Carpet, Laminate, Flooring - Stone/Ceramic Tile
- Doors: Insulated Doors, Storm Door(s)
- Windows: Insulated Windows
- Basement: None
- Number of fireplaces: 1
- Fireplace features: Living Room
- Common walls with other units/homes: End Unit
Interior area
- Total structure area: 1,264
- Total interior livable area: 1,264 sqft
Property
Parking
- Total spaces: 3
- Parking features: Attached, Garage Door Opener, Paved, Exclusive Parking
- Attached garage spaces: 1
- Uncovered spaces: 2
Accessibility
- Accessibility features: Accessible Entrance
Features
- Entry location: Unit Placement(Street)
- Patio & porch: Patio
- Exterior features: Patio
- Pool features: Association, In Ground
Details
- Parcel number: 3309671
- Zoning: R2
Construction
Type & style
- Home type: Townhouse
- Property subtype: Condominium, Townhouse
Materials
- Frame
- Roof: Shingle
Condition
- Year built: 1987
Utilities & green energy
- Electric: 220 Volts
- Sewer: Public Sewer
- Water: Public
- Utilities for property: for Electric Range, for Electric Dryer, Washer Hookup
Green energy
- Energy efficient items: Thermostat
Community & neighborhood
Community
- Community features: Shopping, Golf, Medical Facility, Laundromat, House of Worship, Public School
Location
- Region: Clinton
HOA & financial
HOA
- HOA fee: $474 monthly
- Amenities included: Pool, Tennis Court(s), Fitness Center, Clubroom
- Services included: Insurance, Maintenance Structure, Road Maintenance, Maintenance Grounds, Snow Removal, Trash
Price history
| Date | Event | Price |
|---|---|---|
| 11/26/2024 | Sold | $450,000+1.1%$356/sqft |
Source: MLS PIN #73305785 Report a problem | ||
| 10/24/2024 | Listed for sale | $445,000+287%$352/sqft |
Source: MLS PIN #73305785 Report a problem | ||
| 12/1/1995 | Sold | $115,000$91/sqft |
Source: Public Record Report a problem | ||
Public tax history
| Year | Property taxes | Tax assessment |
|---|---|---|
| 2025 | $5,295 +8.4% | $398,100 +7.1% |
| 2024 | $4,883 +11.5% | $371,600 +13.4% |
| 2023 | $4,381 -3% | $327,700 +8.2% |
Find assessor info on the county website
Neighborhood: 01510
Nearby schools
GreatSchools rating
- 5/10Clinton Elementary SchoolGrades: PK-4Distance: 1.3 mi
- 5/10Clinton Middle SchoolGrades: 5-8Distance: 2.3 mi
- 3/10Clinton Senior High SchoolGrades: PK,9-12Distance: 2.5 mi
Schools provided by the listing agent
- Elementary: Clinton Elem
- Middle: Clinton Middle
- High: Clinton High
Source: MLS PIN. This data may not be complete. We recommend contacting the local school district to confirm school assignments for this home.
Get a cash offer in 3 minutes
Find out how much your home could sell for in as little as 3 minutes with a no-obligation cash offer.
Estimated market value$463,500
Get a cash offer in 3 minutes
Find out how much your home could sell for in as little as 3 minutes with a no-obligation cash offer.
Estimated market value
$463,500


