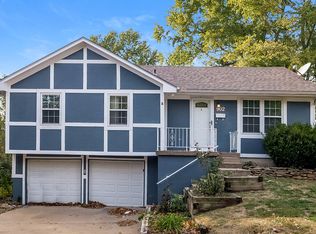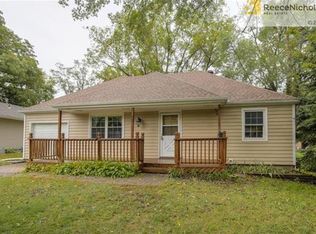Sold
Price Unknown
903 Ridge Dr, Belton, MO 64012
3beds
1,894sqft
Single Family Residence
Built in 1963
8,451 Square Feet Lot
$254,400 Zestimate®
$--/sqft
$1,756 Estimated rent
Home value
$254,400
$242,000 - $267,000
$1,756/mo
Zestimate® history
Loading...
Owner options
Explore your selling options
What's special
Hard to find Updated Ranch with Finished basement in this price range. The kitchen has All New cabinets, granite counters, dishwasher, stove & LVP flooring. The Dining area, living room & all 3 bedrooms have new carpet & lighting. Both the Main level and the basement baths are New. New LVP flooring throughout the basement. The finished basement has 2 areas that could be used as family room, office, game room, hobby room, etc. Only 2 blocks from Cambridge Elementary School. Shopping & Restaurants are nearby.
Zillow last checked: 8 hours ago
Listing updated: February 25, 2024 at 11:41am
Listing Provided by:
Dawn Unger 816-803-0439,
Platinum Realty LLC
Bought with:
Misha Sherwood, 00232157
NextHome Gadwood Group
Source: Heartland MLS as distributed by MLS GRID,MLS#: 2468192
Facts & features
Interior
Bedrooms & bathrooms
- Bedrooms: 3
- Bathrooms: 2
- Full bathrooms: 2
Bedroom 1
- Features: Carpet, Ceiling Fan(s)
- Level: First
- Dimensions: 11 x 10
Bedroom 2
- Features: Carpet, Ceiling Fan(s)
- Level: First
- Dimensions: 10 x 10
Bedroom 3
- Features: Carpet, Ceiling Fan(s)
- Level: First
- Dimensions: 11 x 9
Bathroom 1
- Features: Ceramic Tiles, Luxury Vinyl, Shower Over Tub, Solid Surface Counter
- Level: First
Bathroom 2
- Features: Luxury Vinyl, Shower Over Tub
- Level: Basement
Dining room
- Features: Carpet
- Level: First
- Dimensions: 9 x 8
Family room
- Features: Luxury Vinyl
- Level: Basement
- Dimensions: 22 x 22
Kitchen
- Features: Granite Counters, Luxury Vinyl
- Level: First
- Dimensions: 11 x 9
Living room
- Features: Carpet, Cedar Closet(s)
- Level: First
- Dimensions: 14 x 13
Other
- Features: Luxury Vinyl
- Level: Basement
- Dimensions: 23 x 12
Heating
- Natural Gas
Cooling
- Attic Fan, Electric
Appliances
- Included: Dishwasher, Disposal, Exhaust Fan, Built-In Electric Oven
- Laundry: Laundry Room, Lower Level
Features
- Ceiling Fan(s)
- Flooring: Carpet, Luxury Vinyl
- Basement: Concrete,Finished,Interior Entry
- Has fireplace: No
Interior area
- Total structure area: 1,894
- Total interior livable area: 1,894 sqft
- Finished area above ground: 958
- Finished area below ground: 936
Property
Parking
- Total spaces: 1
- Parking features: Attached, Garage Door Opener
- Attached garage spaces: 1
Features
- Fencing: Metal
Lot
- Size: 8,451 sqft
- Dimensions: 65 x 130
Details
- Additional structures: Shed(s)
- Parcel number: 1686500
Construction
Type & style
- Home type: SingleFamily
- Architectural style: Traditional
- Property subtype: Single Family Residence
Materials
- Brick Trim
- Roof: Composition
Condition
- Year built: 1963
Utilities & green energy
- Sewer: Public Sewer
- Water: Public
Community & neighborhood
Location
- Region: Belton
- Subdivision: Brentwood Manor
HOA & financial
HOA
- Has HOA: No
Other
Other facts
- Listing terms: Cash,Conventional,FHA,VA Loan
- Ownership: Investor
Price history
| Date | Event | Price |
|---|---|---|
| 2/20/2024 | Sold | -- |
Source: | ||
| 1/19/2024 | Contingent | $225,000$119/sqft |
Source: | ||
| 1/17/2024 | Price change | $225,000-2.2%$119/sqft |
Source: | ||
| 1/6/2024 | Listed for sale | $230,000$121/sqft |
Source: | ||
Public tax history
Tax history is unavailable.
Find assessor info on the county website
Neighborhood: 64012
Nearby schools
GreatSchools rating
- 4/10Cambridge Elementary SchoolGrades: K-4Distance: 0.2 mi
- 4/10Belton Middle School/Freshman CenterGrades: 7-8Distance: 0.5 mi
- 5/10Belton High SchoolGrades: 9-12Distance: 1.2 mi
Get a cash offer in 3 minutes
Find out how much your home could sell for in as little as 3 minutes with a no-obligation cash offer.
Estimated market value
$254,400

