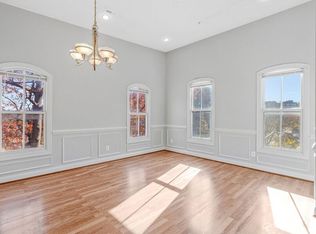This 1661 square foot condo home has 3 bedrooms and 3.5 bathrooms. This home is located at 903 R St NW #1, Washington, DC 20001.
This property is off market, which means it's not currently listed for sale or rent on Zillow. This may be different from what's available on other websites or public sources.

