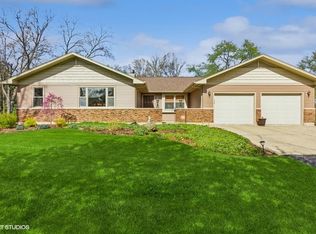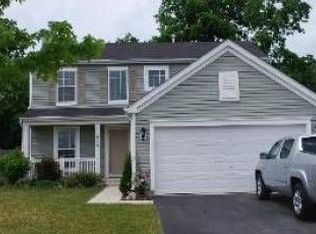Stunning 3 bedroom home situated on almost a 3/4 acre lot on a quiet cul-de-sac in Woodstock~ shows like a model home! Freshly painted throughout, this home features; an inviting foyer opens to a spacious living room with cathedral ceilings, fireplace, and French doors leading to the 3 season room. The formal dining area is perfect for entertaining. Chef's kitchen boasts stainless steel appliances, kitchen island with electric cook top, breakfast bar, backsplash, wine fridge, modern lighting, deep sink, custom shelving, and quartz countertops. The first floor also includes; a full bath and laundry room with sink too! Upstairs features a loft with skylight and a master bedroom with slider to a private balcony and an en-suite with glass shower door and marble vanity. There are two additional bedrooms on the second floor and a completely updated hall bath with custom shelving, white subway tile, rain shower head, new floating vanity, lighting, laundry shoot, and Spanish style tiling. The finished basement has a large family room and a storage area along with entrance to the garage. Outside you can relax in the three season sunroom or on the deck overlooking the picturesque yard with mature trees and lots of privacy. Located minutes from town, Hospital and the Metra Station, while enjoying low unincorporated taxes. Nothing to do but move into your dream home!
This property is off market, which means it's not currently listed for sale or rent on Zillow. This may be different from what's available on other websites or public sources.

