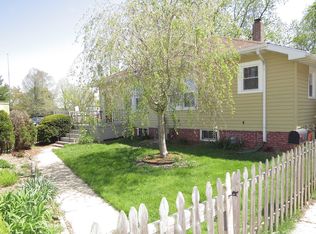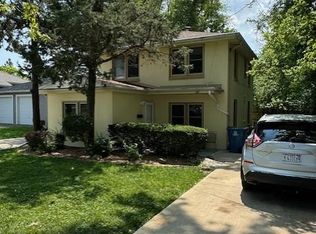Closed
$89,445
903 Philo Rd, Urbana, IL 61801
2beds
779sqft
Single Family Residence
Built in 1924
0.27 Acres Lot
$90,000 Zestimate®
$115/sqft
$1,321 Estimated rent
Home value
$90,000
$81,000 - $100,000
$1,321/mo
Zestimate® history
Loading...
Owner options
Explore your selling options
What's special
MOVE-IN READY...Welcome to this cute home at 903 Philo Road in Urbana. As you step through the front door you'll discover a versatile space adaptable to your needs. This 2- bedroom, 1-bath home offers many recent upgrades including roof (home & garage Apr. 3 years), replacement windows, newer furnace and A/C, new water heater, Sanitary sewer line and more. Appliance included for your convenience is a brand new gas stove. Note: generously sized, very private and fenced back yard(.27 acre) for your enjoyment. You'll love to spend your summer evenings by the firepit. Located near restaurants, shopping and minutes to downtown Urbana and the U of I campus. Garage is in need of TLC. The price and location make this a perfect investment property or personal home. Stop by today!
Zillow last checked: 8 hours ago
Listing updated: June 04, 2025 at 01:43am
Listing courtesy of:
Eva Vlach 217-637-0975,
KELLER WILLIAMS-TREC
Bought with:
Mark Waldhoff, CRS,GRI
KELLER WILLIAMS-TREC
Erica Wallace
KELLER WILLIAMS-TREC
Source: MRED as distributed by MLS GRID,MLS#: 12337373
Facts & features
Interior
Bedrooms & bathrooms
- Bedrooms: 2
- Bathrooms: 1
- Full bathrooms: 1
Primary bedroom
- Features: Flooring (Wood Laminate)
- Level: Main
- Area: 121 Square Feet
- Dimensions: 11X11
Bedroom 2
- Features: Flooring (Carpet)
- Level: Main
- Area: 70 Square Feet
- Dimensions: 7X10
Dining room
- Features: Flooring (Wood Laminate)
- Level: Main
- Area: 84 Square Feet
- Dimensions: 7X12
Family room
- Features: Flooring (Wood Laminate)
Foyer
- Features: Flooring (Vinyl)
- Level: Main
- Area: 42 Square Feet
- Dimensions: 7X6
Kitchen
- Features: Kitchen (Galley), Flooring (Vinyl)
- Level: Main
- Area: 66 Square Feet
- Dimensions: 6X11
Laundry
- Features: Flooring (Vinyl)
- Level: Main
- Area: 49 Square Feet
- Dimensions: 7X7
Living room
- Features: Flooring (Carpet)
- Level: Main
- Area: 190 Square Feet
- Dimensions: 19X10
Other
- Features: Flooring (Vinyl)
- Level: Main
- Area: 49 Square Feet
- Dimensions: 7X7
Heating
- Natural Gas
Cooling
- Central Air
Appliances
- Included: Range, Refrigerator, Washer, Dryer, Disposal
- Laundry: Main Level, In Unit
Features
- 1st Floor Bedroom
- Basement: Crawl Space
Interior area
- Total structure area: 779
- Total interior livable area: 779 sqft
- Finished area below ground: 0
Property
Parking
- Total spaces: 2
- Parking features: Gravel, Driveway, On Site
- Has uncovered spaces: Yes
Accessibility
- Accessibility features: No Disability Access
Features
- Stories: 1
- Exterior features: Fire Pit
- Fencing: Fenced
Lot
- Size: 0.27 Acres
- Dimensions: 68 X 262 X 50 X 214
Details
- Parcel number: 922116326009
- Special conditions: None
Construction
Type & style
- Home type: SingleFamily
- Property subtype: Single Family Residence
Materials
- Aluminum Siding
Condition
- New construction: No
- Year built: 1924
Utilities & green energy
- Electric: 100 Amp Service
- Sewer: Public Sewer
- Water: Public
Community & neighborhood
Community
- Community features: Sidewalks, Street Lights
Location
- Region: Urbana
- Subdivision: Hubbard Terrace
Other
Other facts
- Listing terms: Conventional
- Ownership: Fee Simple
Price history
| Date | Event | Price |
|---|---|---|
| 6/2/2025 | Sold | $89,445+0.5%$115/sqft |
Source: | ||
| 4/22/2025 | Contingent | $89,000$114/sqft |
Source: | ||
| 4/14/2025 | Listed for sale | $89,000+102.3%$114/sqft |
Source: | ||
| 1/14/2015 | Listing removed | $44,000$56/sqft |
Source: RE/MAX REALTY ASSOCIATES #2145401 | ||
| 12/30/2014 | Listed for sale | $44,000-4.3%$56/sqft |
Source: RE/MAX REALTY ASSOCIATES #2145401 | ||
Public tax history
| Year | Property taxes | Tax assessment |
|---|---|---|
| 2024 | $1,528 +6.3% | $14,810 +9.6% |
| 2023 | $1,437 +6.7% | $13,510 +8.6% |
| 2022 | $1,347 +123.1% | $12,440 +7.3% |
Find assessor info on the county website
Neighborhood: 61801
Nearby schools
GreatSchools rating
- 1/10Thomas Paine Elementary SchoolGrades: K-5Distance: 0.8 mi
- 1/10Urbana Middle SchoolGrades: 6-8Distance: 0.6 mi
- 3/10Urbana High SchoolGrades: 9-12Distance: 0.7 mi
Schools provided by the listing agent
- Elementary: Urbana Elementary School
- Middle: Urbana Middle School
- High: Urbana High School
- District: 116
Source: MRED as distributed by MLS GRID. This data may not be complete. We recommend contacting the local school district to confirm school assignments for this home.

Get pre-qualified for a loan
At Zillow Home Loans, we can pre-qualify you in as little as 5 minutes with no impact to your credit score.An equal housing lender. NMLS #10287.

