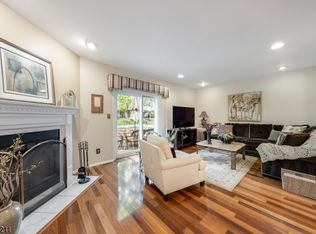Bright 3BR 31/2 bathroom townhome , move in condition . First floor with gleaming wood floors, spacious LR with gas fireplace and formal DR, EIK, sliders to deck and entrance to garage.Spacious MBR suite with walk in closet and bathroom with soaking tub and separate stall shower. Two more spacious sun filled rooms and hallway bath with shower over tub. Finished basement with separate office , storage , full bath and laundry room. Close to NYC bus and train. Outdoor pool and tennis courts for your enjoyment in the summer! Make this home yours !
This property is off market, which means it's not currently listed for sale or rent on Zillow. This may be different from what's available on other websites or public sources.
