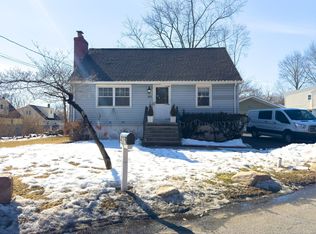Sold for $440,000 on 06/24/25
$440,000
903 Old Town Road, Bridgeport, CT 06606
3beds
1,971sqft
Single Family Residence
Built in 1962
9,147.6 Square Feet Lot
$450,900 Zestimate®
$223/sqft
$2,923 Estimated rent
Maximize your home sale
Get more eyes on your listing so you can sell faster and for more.
Home value
$450,900
$406,000 - $500,000
$2,923/mo
Zestimate® history
Loading...
Owner options
Explore your selling options
What's special
Welcome to this inviting 3-bedroom, 2-bathroom ranch-style home, designed for comfort and versatility. Step inside and feel at home in the cozy living room, complete with a beautiful fireplace, perfect for relaxing evenings. The spacious eat-in kitchen is a dream for any home chef, featuring stainless steel appliances and ample cabinet space to keep everything organized. A standout feature of this home is the versatile in-law setup, offering endless possibilities-whether you need a guest suite, home office, or additional living space to fit your lifestyle. The partially finished basement expands your options even further, ideal for a family room, game room, home gym, or creative workspace. Step outside and enjoy the beautifully leveled yard, perfect for summer picnics, outdoor entertaining, or simply unwinding in the fresh air. Located just minutes from I-95, Route 15, and Route 8, with an easy commute to New York, shopping, dining, and more, this home is as convenient as it is charming. Don't miss out on this incredible opportunity-schedule your private showing today and make this home yours! Sale is subject to owner finding suitable housing.
Zillow last checked: 8 hours ago
Listing updated: June 24, 2025 at 08:37pm
Listed by:
Waypoint Team of Coldwell Banker Realty,
Jennifer Vargas 203-572-3478,
Coldwell Banker Realty 203-888-1845,
Co-Listing Agent: Kenneth Viele, Jr. 203-605-4251,
Coldwell Banker Realty
Bought with:
Beatrice Alonso, RES.0823738
Keller Williams Realty Group
Source: Smart MLS,MLS#: 24085283
Facts & features
Interior
Bedrooms & bathrooms
- Bedrooms: 3
- Bathrooms: 2
- Full bathrooms: 2
Primary bedroom
- Level: Main
Bedroom
- Level: Main
Bedroom
- Level: Main
Kitchen
- Level: Main
Living room
- Level: Main
Heating
- Hot Water, Natural Gas
Cooling
- Central Air
Appliances
- Included: Oven/Range, Microwave, Refrigerator, Freezer, Dishwasher, Washer, Dryer, Gas Water Heater, Water Heater
- Laundry: Lower Level
Features
- In-Law Floorplan
- Basement: Full,Partially Finished
- Attic: Pull Down Stairs
- Number of fireplaces: 1
Interior area
- Total structure area: 1,971
- Total interior livable area: 1,971 sqft
- Finished area above ground: 1,264
- Finished area below ground: 707
Property
Parking
- Total spaces: 1
- Parking features: Attached, Garage Door Opener
- Attached garage spaces: 1
Lot
- Size: 9,147 sqft
- Features: Level
Details
- Parcel number: 43318
- Zoning: RA
Construction
Type & style
- Home type: SingleFamily
- Architectural style: Ranch
- Property subtype: Single Family Residence
Materials
- Vinyl Siding
- Foundation: Concrete Perimeter
- Roof: Asphalt
Condition
- New construction: No
- Year built: 1962
Utilities & green energy
- Sewer: Public Sewer
- Water: Public
- Utilities for property: Cable Available
Community & neighborhood
Community
- Community features: Medical Facilities, Park, Near Public Transport, Shopping/Mall
Location
- Region: Bridgeport
- Subdivision: North End
Price history
| Date | Event | Price |
|---|---|---|
| 6/24/2025 | Sold | $440,000+10%$223/sqft |
Source: | ||
| 4/29/2025 | Pending sale | $400,000$203/sqft |
Source: | ||
| 4/29/2025 | Listed for sale | $400,000$203/sqft |
Source: | ||
| 4/12/2025 | Pending sale | $400,000$203/sqft |
Source: | ||
| 4/5/2025 | Listed for sale | $400,000+135.3%$203/sqft |
Source: | ||
Public tax history
| Year | Property taxes | Tax assessment |
|---|---|---|
| 2025 | $6,266 | $144,205 |
| 2024 | $6,266 | $144,205 |
| 2023 | $6,266 | $144,205 |
Find assessor info on the county website
Neighborhood: Resevoir
Nearby schools
GreatSchools rating
- 3/10Cross SchoolGrades: PK-8Distance: 0.2 mi
- 5/10Aerospace/Hydrospace Engineering And Physical Sciences High SchoolGrades: 9-12Distance: 0.4 mi
- 6/10Biotechnology Research And Zoological Studies High At The FaGrades: 9-12Distance: 0.4 mi

Get pre-qualified for a loan
At Zillow Home Loans, we can pre-qualify you in as little as 5 minutes with no impact to your credit score.An equal housing lender. NMLS #10287.
Sell for more on Zillow
Get a free Zillow Showcase℠ listing and you could sell for .
$450,900
2% more+ $9,018
With Zillow Showcase(estimated)
$459,918