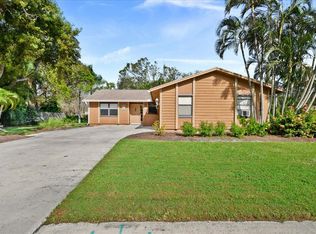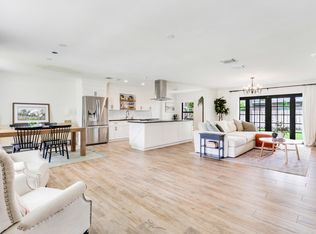Sold for $592,500 on 11/07/25
$592,500
903 Oak Circle, Jupiter, FL 33458
3beds
1,442sqft
Single Family Residence
Built in 1986
10,040 Square Feet Lot
$592,100 Zestimate®
$411/sqft
$5,855 Estimated rent
Home value
$592,100
$533,000 - $657,000
$5,855/mo
Zestimate® history
Loading...
Owner options
Explore your selling options
What's special
Nestled in the heart of Jupiter, this charming 3-bed, 2-bath home with a den is a true gem! Located on a private cul-de-sac with NO HOA, there's even room for your boat or RV! Step inside to find soaring ceilings, warm Mexican tile, and a bright, open layout. The spacious kitchen is perfect for entertaining, offering plenty of room for gatherings. Painted in soft neutrals, it's ready for you to make it your own. Outside, your private oasis awaits--a sparkling pool surrounded by paver decking, perfect for relaxing. Featuring a NEW AC, water heater, on city water/sewer a well for irrigation, walking distance to Jones Creek Preserve, restaurants and more, plus zoning for top-rated Jupiter schools, This home is bursting with character and move-in ready.
Zillow last checked: 8 hours ago
Listing updated: November 12, 2025 at 12:33am
Listed by:
Jason Block 561-756-0020,
Block Realty
Bought with:
Justin M Cecere
Cecere Realty Group LLC
Source: BeachesMLS,MLS#: RX-11090729 Originating MLS: Beaches MLS
Originating MLS: Beaches MLS
Facts & features
Interior
Bedrooms & bathrooms
- Bedrooms: 3
- Bathrooms: 2
- Full bathrooms: 2
Primary bedroom
- Description: light and bright
- Level: 1
- Area: 210 Square Feet
- Dimensions: 15 x 14
Bedroom 2
- Level: 1
- Area: 156 Square Feet
- Dimensions: 13 x 12
Bedroom 3
- Level: 1
- Area: 156 Square Feet
- Dimensions: 13 x 12
Den
- Level: 1
- Area: 154 Square Feet
- Dimensions: 14 x 11
Kitchen
- Description: eat-in kitchen
- Level: 1
- Area: 112 Square Feet
- Dimensions: 14 x 8
Living room
- Description: Great room living
- Level: 1
- Area: 306 Square Feet
- Dimensions: 18 x 17
Heating
- Central
Cooling
- Ceiling Fan(s), Central Air
Appliances
- Included: Dishwasher, Disposal, Dryer, Electric Range, Refrigerator, Washer, Electric Water Heater
- Laundry: Inside
Features
- Ctdrl/Vault Ceilings, Kitchen Island, Pantry, Walk-In Closet(s)
- Flooring: Clay, Laminate
- Windows: Plantation Shutters, Panel Shutters (Complete)
Interior area
- Total structure area: 1,792
- Total interior livable area: 1,442 sqft
Property
Parking
- Total spaces: 1
- Parking features: Driveway, Garage - Attached, RV/Boat, Slab Strip, Auto Garage Open
- Attached garage spaces: 1
- Has uncovered spaces: Yes
Features
- Stories: 1
- Patio & porch: Open Porch
- Exterior features: Well Sprinkler
- Has private pool: Yes
- Pool features: Auto Chlorinator, In Ground
- Waterfront features: None
Lot
- Size: 10,040 sqft
- Dimensions: .23 Acre
- Features: < 1/4 Acre
Details
- Parcel number: 30424102180000020
- Zoning: R1(cit
Construction
Type & style
- Home type: SingleFamily
- Architectural style: Ranch
- Property subtype: Single Family Residence
Materials
- Wood Siding
- Foundation: Slab
- Roof: Comp Shingle
Condition
- Resale
- New construction: No
- Year built: 1986
Utilities & green energy
- Sewer: Public Sewer
- Water: Public
Community & neighborhood
Community
- Community features: None
Location
- Region: Jupiter
- Subdivision: Rustics
Other
Other facts
- Listing terms: Cash,Conventional,FHA,VA Loan
Price history
| Date | Event | Price |
|---|---|---|
| 11/7/2025 | Sold | $592,500-1.2%$411/sqft |
Source: | ||
| 10/13/2025 | Pending sale | $599,900$416/sqft |
Source: | ||
| 9/24/2025 | Price change | $599,900-2.5%$416/sqft |
Source: | ||
| 9/19/2025 | Price change | $615,000-2.4%$426/sqft |
Source: | ||
| 8/29/2025 | Price change | $630,000-3.1%$437/sqft |
Source: | ||
Public tax history
| Year | Property taxes | Tax assessment |
|---|---|---|
| 2024 | $4,869 +1.5% | $315,521 +3% |
| 2023 | $4,795 +0.2% | $306,331 +3% |
| 2022 | $4,787 +0.8% | $297,409 +3% |
Find assessor info on the county website
Neighborhood: 33458
Nearby schools
GreatSchools rating
- 7/10Jerry Thomas Elementary SchoolGrades: PK-5Distance: 0.9 mi
- 8/10Independence Middle SchoolGrades: 6-8Distance: 2.5 mi
- 7/10Jupiter High SchoolGrades: 9-12Distance: 2.9 mi
Schools provided by the listing agent
- Elementary: Jerry Thomas Elementary School
- Middle: Independence Middle School
- High: Jupiter High School
Source: BeachesMLS. This data may not be complete. We recommend contacting the local school district to confirm school assignments for this home.
Get a cash offer in 3 minutes
Find out how much your home could sell for in as little as 3 minutes with a no-obligation cash offer.
Estimated market value
$592,100
Get a cash offer in 3 minutes
Find out how much your home could sell for in as little as 3 minutes with a no-obligation cash offer.
Estimated market value
$592,100

