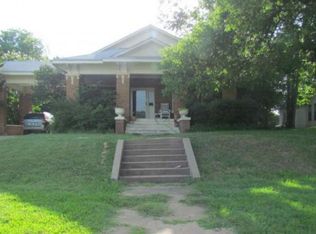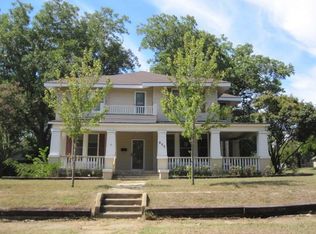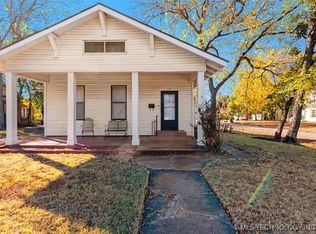Sold for $105,000 on 11/18/25
Zestimate®
$105,000
903 Nw #D, Ardmore, OK 73401
3beds
1,478sqft
Single Family Residence
Built in 1955
9,147.6 Square Feet Lot
$105,000 Zestimate®
$71/sqft
$-- Estimated rent
Home value
$105,000
Estimated sales range
Not available
Not available
Zestimate® history
Loading...
Owner options
Explore your selling options
What's special
Welcome to this Quintessential Craftsman! If you love grand moldings, coffered ceilings and original wood floors, you're going to love this one. As soon as you open the wood screen door and cross over the threshold, you'll instantly feel the warmth and charm of this home. That is, if you can pry yourself away from the wrap around porch. The bay windows in both the living room and dining room flood the spaces with loads of sunlight. In the kitchen, you'll find a working Chambers stove amongst the many original details throughout the spaces. There's just so much to love about this beautiful lady sitting on a hilltop corner, blocks away from downtown Ardmore. THIS IS A CASH ONLY SALE.
Zillow last checked: 8 hours ago
Listing updated: November 19, 2025 at 12:23pm
Listed by:
Iashah Stevenson 405-229-3717,
Keller Williams Realty Ardmore
Bought with:
Timothy C. Longest, 178369
Tim Longest Realty
Source: MLS Technology, Inc.,MLS#: 2510894 Originating MLS: MLS Technology
Originating MLS: MLS Technology
Facts & features
Interior
Bedrooms & bathrooms
- Bedrooms: 3
- Bathrooms: 1
- Full bathrooms: 1
Heating
- Central, Gas
Cooling
- Central Air
Appliances
- Included: Double Oven, Dishwasher, Gas Water Heater, Oven, Range, Stove
- Laundry: Washer Hookup
Features
- Ceramic Counters, None, Ceiling Fan(s), Gas Range Connection
- Flooring: Tile, Wood
- Windows: Wood Frames
- Basement: Unfinished,Crawl Space,Partial
- Number of fireplaces: 1
- Fireplace features: Decorative
Interior area
- Total structure area: 1,478
- Total interior livable area: 1,478 sqft
Property
Parking
- Total spaces: 1
- Parking features: Detached, Garage, Workshop in Garage
- Garage spaces: 1
Features
- Levels: One
- Stories: 1
- Patio & porch: Covered, Porch
- Exterior features: None
- Pool features: None
- Fencing: Other
Lot
- Size: 9,147 sqft
- Features: Corner Lot
Details
- Additional structures: None
- Parcel number: 001000088004000100
Construction
Type & style
- Home type: SingleFamily
- Property subtype: Single Family Residence
Materials
- Brick Veneer, Wood Frame
- Foundation: Basement, Crawlspace
- Roof: Asphalt,Fiberglass
Condition
- Year built: 1955
Utilities & green energy
- Sewer: Public Sewer
- Water: Public
- Utilities for property: Electricity Available, Natural Gas Available, Water Available
Community & neighborhood
Security
- Security features: No Safety Shelter
Location
- Region: Ardmore
- Subdivision: Ardmore City
Price history
| Date | Event | Price |
|---|---|---|
| 11/18/2025 | Sold | $105,000-19.2%$71/sqft |
Source: | ||
| 10/28/2025 | Pending sale | $130,000$88/sqft |
Source: | ||
| 8/7/2025 | Price change | $130,000-7.1%$88/sqft |
Source: | ||
| 6/24/2025 | Pending sale | $140,000$95/sqft |
Source: | ||
| 4/19/2025 | Listed for sale | $140,000$95/sqft |
Source: | ||
Public tax history
Tax history is unavailable.
Neighborhood: 73401
Nearby schools
GreatSchools rating
- 4/10Will Rogers Elementary SchoolGrades: PK-KDistance: 0.5 mi
- 3/10Ardmore Middle SchoolGrades: 7-8Distance: 1.5 mi
- 3/10Ardmore High SchoolGrades: 9-12Distance: 1.5 mi
Schools provided by the listing agent
- Elementary: Charles Evans
- High: Ardmore
- District: Ardmore - Sch Dist (AD2)
Source: MLS Technology, Inc.. This data may not be complete. We recommend contacting the local school district to confirm school assignments for this home.

Get pre-qualified for a loan
At Zillow Home Loans, we can pre-qualify you in as little as 5 minutes with no impact to your credit score.An equal housing lender. NMLS #10287.


