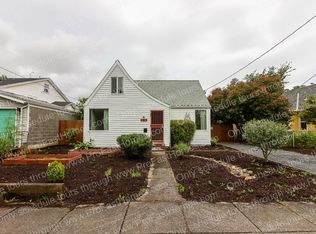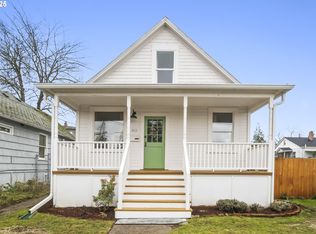Sold
$475,000
903 NE Rosa Parks Way, Portland, OR 97211
2beds
1,492sqft
Residential, Single Family Residence
Built in 1905
5,227.2 Square Feet Lot
$472,800 Zestimate®
$318/sqft
$2,592 Estimated rent
Home value
$472,800
$435,000 - $515,000
$2,592/mo
Zestimate® history
Loading...
Owner options
Explore your selling options
What's special
Charming single level Victorian in coveted Woodlawn! Hardwood floors, large kitchen with gas range and tile floors, beautiful hall bath with walk-in shower and primary suite with hardwood floors and ceiling fan. Fenced rear yard with storage shed and chicken coop, inviting front porch and mature landscaping with fruit trees. Walk score of 80 and bike score of 96! Just blocks to pizza, cafes, restaurants, groceries and award-winning brewery. Vintage architectural elements with the benefit of modern touches. The perfect place to call home! [Home Energy Score = 7. HES Report at https://rpt.greenbuildingregistry.com/hes/OR10200377]
Zillow last checked: 8 hours ago
Listing updated: September 25, 2024 at 06:18am
Listed by:
Steve Rosling 503-810-7691,
Cascade Hasson Sotheby's International Realty
Bought with:
Brian Porter, 200305174
JMA Properties LLC
Source: RMLS (OR),MLS#: 23025902
Facts & features
Interior
Bedrooms & bathrooms
- Bedrooms: 2
- Bathrooms: 2
- Full bathrooms: 2
- Main level bathrooms: 2
Primary bedroom
- Features: Ceiling Fan, Suite, Tile Floor, Walkin Closet, Wood Floors
- Level: Main
- Area: 99
- Dimensions: 11 x 9
Bedroom 2
- Features: Wood Floors
- Level: Main
- Area: 99
- Dimensions: 11 x 9
Dining room
- Features: Wood Floors
- Level: Main
- Area: 150
- Dimensions: 15 x 10
Family room
- Level: Main
- Area: 150
- Dimensions: 15 x 10
Kitchen
- Features: Disposal, Tile Floor
- Level: Main
- Area: 150
- Width: 10
Heating
- Forced Air, Forced Air 95 Plus
Appliances
- Included: Dishwasher, Disposal, Free-Standing Gas Range, Electric Water Heater
Features
- Ceiling Fan(s), Suite, Walk-In Closet(s), Tile
- Flooring: Hardwood, Tile, Wood
- Windows: Double Pane Windows, Vinyl Frames
- Basement: Partial
Interior area
- Total structure area: 1,492
- Total interior livable area: 1,492 sqft
Property
Parking
- Parking features: Driveway, On Street
- Has uncovered spaces: Yes
Accessibility
- Accessibility features: Bathroom Cabinets, Kitchen Cabinets, Main Floor Bedroom Bath, Minimal Steps, One Level, Walkin Shower, Accessibility
Features
- Levels: One
- Stories: 2
- Patio & porch: Deck
- Exterior features: Garden, Yard
- Fencing: Fenced
Lot
- Size: 5,227 sqft
- Features: Level, SqFt 5000 to 6999
Details
- Additional structures: PoultryCoop
- Additional parcels included: R311575
- Parcel number: R311575
Construction
Type & style
- Home type: SingleFamily
- Architectural style: Victorian
- Property subtype: Residential, Single Family Residence
Materials
- Asbestos, Wood Siding, Insulation and Ceiling Insulation
- Foundation: Block
- Roof: Composition
Condition
- Resale
- New construction: No
- Year built: 1905
Utilities & green energy
- Gas: Gas
- Sewer: Public Sewer
- Water: Public
Community & neighborhood
Location
- Region: Portland
Other
Other facts
- Listing terms: Cash,Conventional,FHA,VA Loan
- Road surface type: Paved
Price history
| Date | Event | Price |
|---|---|---|
| 9/20/2024 | Sold | $475,000-18.1%$318/sqft |
Source: | ||
| 5/16/2022 | Sold | $580,000+16%$389/sqft |
Source: | ||
| 4/18/2022 | Pending sale | $499,900$335/sqft |
Source: | ||
| 4/14/2022 | Listed for sale | $499,900+42.8%$335/sqft |
Source: | ||
| 8/6/2016 | Listing removed | $349,950$235/sqft |
Source: Coldwell Banker SEAL #15097071 Report a problem | ||
Public tax history
| Year | Property taxes | Tax assessment |
|---|---|---|
| 2025 | $2,077 +3.7% | $77,100 +3% |
| 2024 | $2,003 +4% | $74,860 +3% |
| 2023 | $1,926 +2.2% | $72,680 +3% |
Find assessor info on the county website
Neighborhood: Woodlawn
Nearby schools
GreatSchools rating
- 9/10Woodlawn Elementary SchoolGrades: PK-5Distance: 0.3 mi
- 8/10Ockley GreenGrades: 6-8Distance: 1.2 mi
- 5/10Jefferson High SchoolGrades: 9-12Distance: 1 mi
Schools provided by the listing agent
- Elementary: Woodlawn
- Middle: Ockley Green
- High: Jefferson
Source: RMLS (OR). This data may not be complete. We recommend contacting the local school district to confirm school assignments for this home.
Get a cash offer in 3 minutes
Find out how much your home could sell for in as little as 3 minutes with a no-obligation cash offer.
Estimated market value$472,800
Get a cash offer in 3 minutes
Find out how much your home could sell for in as little as 3 minutes with a no-obligation cash offer.
Estimated market value
$472,800

