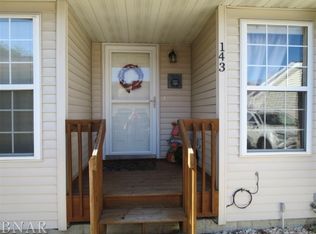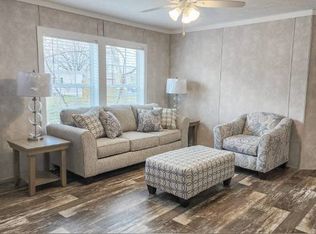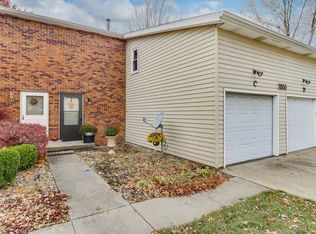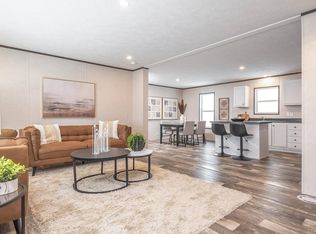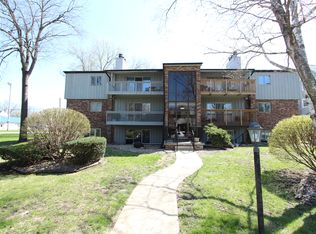Step inside this stunning second-story condo that blends modern design with peaceful views-fully renovated in 2025 and move-in ready! Tucked just off Constitution Trail and only 1 mile from Illinois State University, this top-floor unit delivers the perfect balance of comfort, convenience, and contemporary style. You'll love the open living room featuring a wood-burning fireplace and serene pond view right out back-your own slice of tranquility in the heart of Normal. The kitchen shines with new countertops, freshly painted cabinets, a fantastic appliance package, including a brand-new oven/range and microwave (2025) plus a newer fridge and dishwasher (2020). Enjoy two spacious bedrooms with fresh LVP flooring throughout (2025) and a full bath that's been completely refreshed. Every detail has been carefully updated-fresh paint, modern finishes, hardwired ethernet, and all the major mechanicals replaced for peace of mind: New HVAC (2022) New on-demand water heater (2022) All appliances stay, including washer/dryer Step outside to explore the nearby Constitution Trail, unwind by the pond, or bike to campus or Uptown Normal in minutes. Whether you're a first-time buyer, ISU faculty, or investor seeking a prime location-this one checks every box\
Contingent
$132,500
903 N Linden St APT 17, Normal, IL 61761
2beds
948sqft
Est.:
Townhouse, Condominium, Single Family Residence
Built in 1981
-- sqft lot
$-- Zestimate®
$140/sqft
$176/mo HOA
What's special
Wood-burning fireplaceModern finishesSpacious bedroomsFresh paintHardwired ethernetFantastic appliance packageNew countertops
- 42 days |
- 511 |
- 22 |
Likely to sell faster than
Zillow last checked: 8 hours ago
Listing updated: November 19, 2025 at 02:38pm
Listing courtesy of:
Sean Caldwell 309-846-0528,
RE/MAX Rising
Source: MRED as distributed by MLS GRID,MLS#: 12506582
Facts & features
Interior
Bedrooms & bathrooms
- Bedrooms: 2
- Bathrooms: 2
- Full bathrooms: 1
- 1/2 bathrooms: 1
Rooms
- Room types: No additional rooms
Primary bedroom
- Features: Flooring (Vinyl)
- Level: Second
- Area: 150 Square Feet
- Dimensions: 10X15
Bedroom 2
- Features: Flooring (Vinyl)
- Level: Second
- Area: 108 Square Feet
- Dimensions: 9X12
Dining room
- Features: Flooring (Vinyl), Window Treatments (Blinds)
- Level: Second
- Area: 132 Square Feet
- Dimensions: 11X12
Kitchen
- Features: Kitchen (Galley), Flooring (Vinyl)
- Level: Second
- Area: 90 Square Feet
- Dimensions: 9X10
Laundry
- Features: Flooring (Vinyl)
- Level: Second
- Area: 32 Square Feet
- Dimensions: 4X8
Living room
- Features: Flooring (Vinyl)
- Level: Second
- Area: 225 Square Feet
- Dimensions: 15X15
Heating
- Electric
Cooling
- Central Air
Appliances
- Included: Range, Microwave, Dishwasher, Refrigerator, Washer, Dryer
- Laundry: Washer Hookup, Electric Dryer Hookup, In Unit
Features
- Windows: Skylight(s)
- Basement: None
- Number of fireplaces: 1
- Fireplace features: Wood Burning, Living Room
Interior area
- Total structure area: 948
- Total interior livable area: 948 sqft
Property
Parking
- Total spaces: 2
- Parking features: Asphalt, Unassigned
Accessibility
- Accessibility features: No Disability Access
Features
- Has view: Yes
- View description: Water, Back of Property
- Water view: Water,Back of Property
- Waterfront features: Pond
Lot
- Features: Common Grounds, Mature Trees
Details
- Parcel number: 1421481017
- Special conditions: None
Construction
Type & style
- Home type: Townhouse
- Property subtype: Townhouse, Condominium, Single Family Residence
Materials
- Vinyl Siding, Brick
Condition
- New construction: No
- Year built: 1981
- Major remodel year: 2025
Utilities & green energy
- Sewer: Storm Sewer
- Water: Public
Community & HOA
Community
- Subdivision: Lakeview
HOA
- Has HOA: Yes
- Services included: Parking, Insurance, Exterior Maintenance, Lawn Care, Snow Removal
- HOA fee: $176 monthly
Location
- Region: Normal
Financial & listing details
- Price per square foot: $140/sqft
- Tax assessed value: $101,598
- Annual tax amount: $3,070
- Date on market: 10/29/2025
- Ownership: Condo
Estimated market value
Not available
Estimated sales range
Not available
Not available
Price history
Price history
| Date | Event | Price |
|---|---|---|
| 11/19/2025 | Contingent | $132,500$140/sqft |
Source: | ||
| 10/29/2025 | Listed for sale | $132,500+97.8%$140/sqft |
Source: | ||
| 2/28/2020 | Sold | $67,000-9.5%$71/sqft |
Source: | ||
| 2/3/2020 | Pending sale | $74,000$78/sqft |
Source: RE/MAX Rising #10603465 Report a problem | ||
| 1/11/2020 | Price change | $74,000-2.6%$78/sqft |
Source: RE/MAX Rising #10603465 Report a problem | ||
Public tax history
Public tax history
| Year | Property taxes | Tax assessment |
|---|---|---|
| 2023 | $2,899 +34.2% | $33,866 +40.8% |
| 2022 | $2,160 +3.5% | $24,049 +6% |
| 2021 | $2,087 | $22,690 +1.1% |
Find assessor info on the county website
BuyAbility℠ payment
Est. payment
$1,115/mo
Principal & interest
$656
Property taxes
$237
Other costs
$222
Climate risks
Neighborhood: 61761
Nearby schools
GreatSchools rating
- 5/10Glenn Elementary SchoolGrades: K-5Distance: 1.3 mi
- 5/10Kingsley Jr High SchoolGrades: 6-8Distance: 1 mi
- 7/10Normal Community West High SchoolGrades: 9-12Distance: 2.3 mi
Schools provided by the listing agent
- Elementary: Glenn Elementary
- Middle: Kingsley Jr High
- High: Normal Community West High Schoo
- District: 5
Source: MRED as distributed by MLS GRID. This data may not be complete. We recommend contacting the local school district to confirm school assignments for this home.
- Loading
