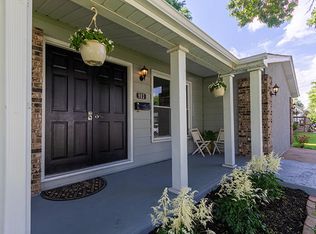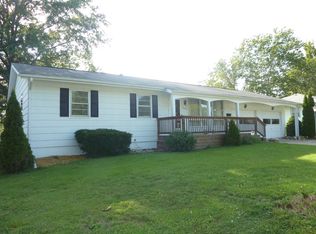Nice updated home in a wonderful neighborhood. Large privacy fenced backyard with storage shed. Covered patio with deck extension & stone picnic area under shade tree. Four Bedrooms and 1.5 Bath. Large Living Room with double entry doors and separate family room with sliding patio door to backyard. And an office area too! Storage area in garage with workbench and electric opener!
This property is off market, which means it's not currently listed for sale or rent on Zillow. This may be different from what's available on other websites or public sources.


