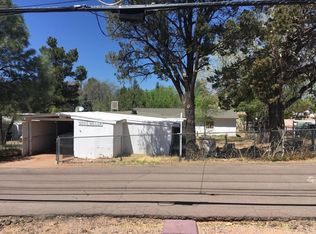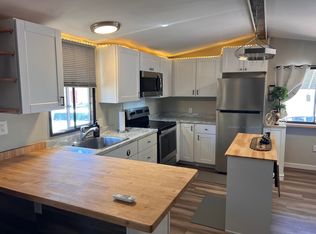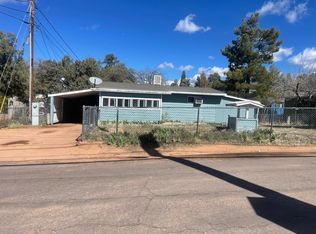Closed
$82,000
903 N Granite Dells Rd #28, Payson, AZ 85541
2beds
900sqft
Manufactured Home
Built in 1979
-- sqft lot
$82,800 Zestimate®
$91/sqft
$-- Estimated rent
Home value
$82,800
$71,000 - $96,000
Not available
Zestimate® history
Loading...
Owner options
Explore your selling options
What's special
Here is your chance to own one of the largest and nicest homes in Twin Lakes Mobile Home Park! This split floor plan, all electric 2 bedroom, 2 bath mobile home is move in ready. Features a remodeled kitchen w/ breakfast bar and remodeled hall bath w/ jetted tub. Laminate plank flooring throughout the kitchen, hallway, bedrooms and bathrooms, fresh paint inside. New heat pump and roof let you leave the 'big expense' worries behind. Dual pane windows
for added energy efficiency. Large covered porch for enjoying the cool Payson air! Storage shed located in back has plenty of shelving. Twin Lakes Mobile Home park is a 55+ park and all buyers must meet with and be approved by park manager prior to acceptance of any offer. Water, sewer, trash removal and basic cable are included in space rent. Sellers are motivated and will consider all reasonable offers!
Zillow last checked: 8 hours ago
Listing updated: December 04, 2024 at 11:19am
Listed by:
Patrick Prest 928-970-0874,
PREST REALTY
Source: CAAR,MLS#: 90746
Facts & features
Interior
Bedrooms & bathrooms
- Bedrooms: 2
- Bathrooms: 2
- Full bathrooms: 1
- 3/4 bathrooms: 1
Heating
- Electric, Forced Air, Heat Pump
Cooling
- Central Air, Heat Pump, Ceiling Fan(s)
Appliances
- Laundry: In Hall
Features
- No Interior Steps, Breakfast Bar, Kitchen-Dining Combo, Master Main Floor
- Flooring: Carpet, Laminate, Wood, Vinyl
- Windows: Double Pane Windows
- Has basement: No
Interior area
- Total structure area: 900
- Total interior livable area: 900 sqft
Property
Parking
- Parking features: Other, Assigned
Features
- Levels: One
- Stories: 1
- Patio & porch: Covered
- Exterior features: Storage
- Spa features: Bath
- Fencing: Chain Link
Lot
- Features: Tall Pines on Lot
Details
- Additional structures: Storage/Utility Shed
- Parcel number: 30404201E
- Zoning: Res
Construction
Type & style
- Home type: MobileManufactured
- Architectural style: Single Level
- Property subtype: Manufactured Home
Materials
- Wood Frame, Aluminum Siding
- Roof: Asphalt
Condition
- Year built: 1979
Details
- Builder name: Gibraltar
Utilities & green energy
- Water: In Payson City Limits
Community & neighborhood
Security
- Security features: Smoke Detector(s)
Location
- Region: Payson
- Subdivision: Twin Lakes Mobile Home Park
Other
Other facts
- Body type: Single Wide
- Listing terms: Cash
- Road surface type: Gravel
Price history
| Date | Event | Price |
|---|---|---|
| 11/25/2024 | Sold | $82,000-8.8%$91/sqft |
Source: | ||
| 8/29/2024 | Price change | $89,900-7.2%$100/sqft |
Source: | ||
| 8/3/2024 | Price change | $96,900-3%$108/sqft |
Source: | ||
| 7/19/2024 | Listed for sale | $99,900$111/sqft |
Source: | ||
Public tax history
Tax history is unavailable.
Neighborhood: 85541
Nearby schools
GreatSchools rating
- NAPayson Elementary SchoolGrades: K-2Distance: 1.6 mi
- 5/10Rim Country Middle SchoolGrades: 6-8Distance: 1.2 mi
- 2/10Payson High SchoolGrades: 9-12Distance: 1.3 mi


