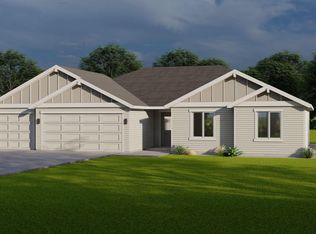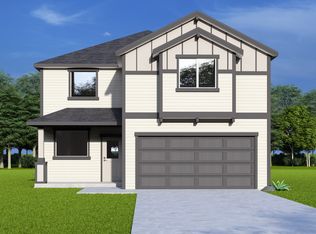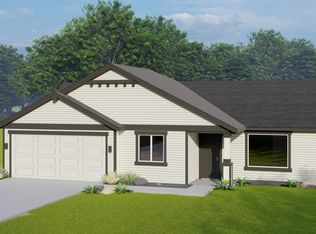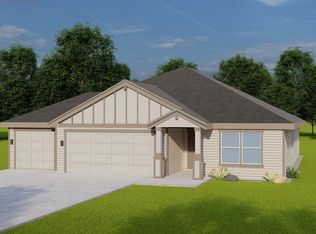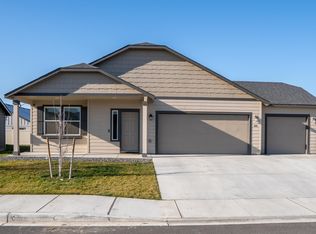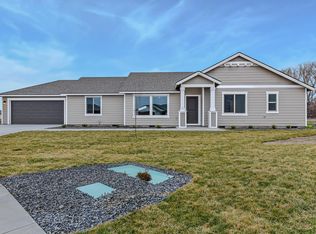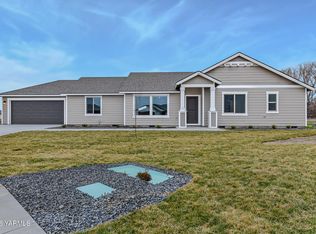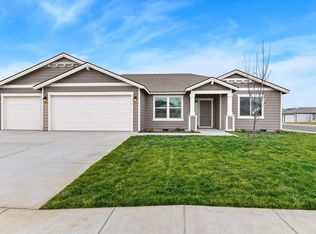903 N Euclid Rd, Grandview, WA 98930
What's special
- 612 days |
- 121 |
- 4 |
Zillow last checked: 8 hours ago
Listing updated: December 02, 2025 at 08:11am
Diego Cruz Trujano 509-781-1330,
Coldwell Banker Tomlinson,
Amy Leicht 509-430-4727,
Coldwell Banker Tomlinson
Travel times
Schedule tour
Facts & features
Interior
Bedrooms & bathrooms
- Bedrooms: 3
- Bathrooms: 2
- Full bathrooms: 1
- 3/4 bathrooms: 1
Bedroom
- Level: Main
- Area: 224
- Dimensions: 16 x 14
Bedroom 1
- Level: Main
- Area: 132
- Dimensions: 12 x 11
Bedroom 2
- Level: Main
- Area: 132
- Dimensions: 12 x 11
Dining room
- Level: Main
- Area: 81
- Dimensions: 9 x 9
Kitchen
- Level: Main
- Area: 99
- Dimensions: 9 x 11
Living room
- Level: Main
- Area: 210
- Dimensions: 14 x 15
Office
- Level: Main
- Area: 99
- Dimensions: 11 x 9
Heating
- Forced Air, Heat Pump
Cooling
- Central Air, Heat Pump
Appliances
- Included: Dishwasher, Disposal, Microwave, Range/Oven
Features
- Vaulted Ceiling(s)
- Flooring: Carpet, Vinyl
- Windows: Triple Pane Windows, Windows - Vinyl
- Basement: None
- Number of fireplaces: 1
- Fireplace features: 1, Electric, Living Room
Interior area
- Total structure area: 1,586
- Total interior livable area: 1,586 sqft
Property
Parking
- Total spaces: 2
- Parking features: Attached, 2 car
- Attached garage spaces: 2
Features
- Levels: 1 Story
- Stories: 1
- Patio & porch: Patio/Covered
Lot
- Size: 8,712 Square Feet
- Features: Building Restrictions, HO Warranty Included, Located in City Limits, Plat Map - Recorded, Professionally Landscaped
Details
- Parcel number: 23091423407
- Zoning description: Single Family R
Construction
Type & style
- Home type: SingleFamily
- Property subtype: Single Family Residence
Materials
- Concrete Board
- Foundation: Concrete, Crawl Space
- Roof: Comp Shingle
Condition
- New Construction
- New construction: Yes
- Year built: 2024
Details
- Builder name: Pro Made Construction LLC
- Warranty included: Yes
Utilities & green energy
- Water: Public
- Utilities for property: Sewer Connected
Community & HOA
Community
- Subdivision: Grapevine Estates
Location
- Region: Grandview
Financial & listing details
- Price per square foot: $260/sqft
- Tax assessed value: $367,500
- Annual tax amount: $3,251
- Date on market: 5/28/2024
- Listing terms: Cash,Conventional,FHA,VA Loan
- Electric utility on property: Yes
- Road surface type: Paved
About the community
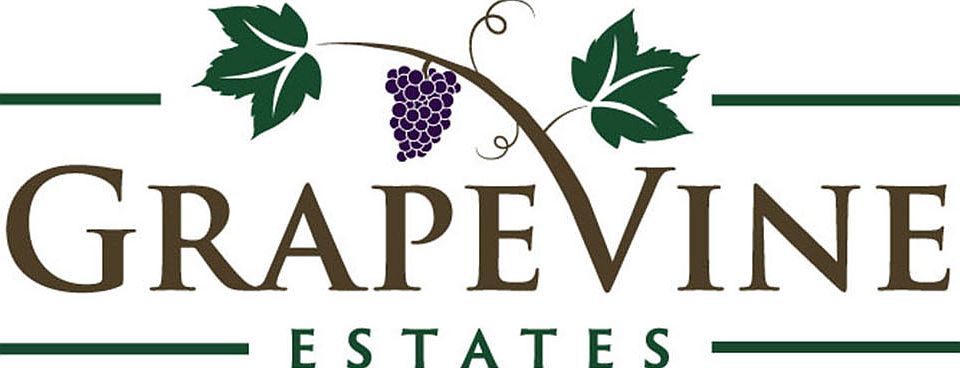
Source: Pro Made Construction LLC
4 homes in this community
Available homes
| Listing | Price | Bed / bath | Status |
|---|---|---|---|
Current home: 903 N Euclid Rd | $412,850 | 3 bed / 2 bath | Available |
| 604 Vineyard St | $340,850 | 3 bed / 2 bath | Available |
| 506 Grapevine St | $352,850 | 3 bed / 2 bath | Available |
| 606 Grapevine St | $383,850 | 3 bed / 2 bath | Available |
Source: Pro Made Construction LLC
Contact agent
By pressing Contact agent, you agree that Zillow Group and its affiliates, and may call/text you about your inquiry, which may involve use of automated means and prerecorded/artificial voices. You don't need to consent as a condition of buying any property, goods or services. Message/data rates may apply. You also agree to our Terms of Use. Zillow does not endorse any real estate professionals. We may share information about your recent and future site activity with your agent to help them understand what you're looking for in a home.
Learn how to advertise your homesEstimated market value
Not available
Estimated sales range
Not available
$2,364/mo
Price history
| Date | Event | Price |
|---|---|---|
| 5/28/2024 | Listed for sale | $412,850$260/sqft |
Source: | ||
| 5/1/2024 | Listing removed | $412,850$260/sqft |
Source: | ||
| 2/2/2024 | Listed for sale | $412,850$260/sqft |
Source: | ||
Public tax history
| Year | Property taxes | Tax assessment |
|---|---|---|
| 2024 | $3,251 +661.5% | $46,700 |
| 2023 | $427 | -- |
Find assessor info on the county website
Monthly payment
Neighborhood: 98930
Nearby schools
GreatSchools rating
- 4/10Mcclure Elementary SchoolGrades: PK-5Distance: 0.7 mi
- 4/10Grandview Middle SchoolGrades: 6-8Distance: 0.8 mi
- 2/10Grandview High SchoolGrades: 9-12Distance: 1 mi
Schools provided by the MLS
- District: Grandview
Source: PACMLS. This data may not be complete. We recommend contacting the local school district to confirm school assignments for this home.
