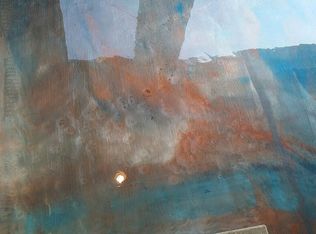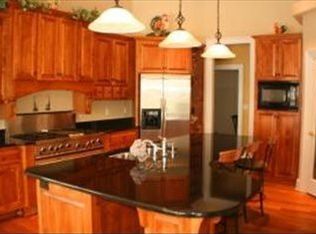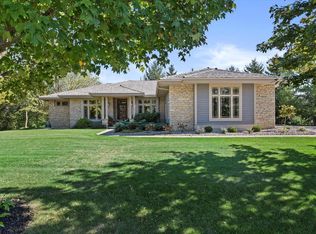Closed
$949,900
903 North Bluespruce CIRCLE, Hartland, WI 53029
4beds
4,113sqft
Single Family Residence
Built in 1996
0.74 Acres Lot
$960,500 Zestimate®
$231/sqft
$5,331 Estimated rent
Home value
$960,500
$903,000 - $1.02M
$5,331/mo
Zestimate® history
Loading...
Owner options
Explore your selling options
What's special
Welcome to this impressive executive ranch-style home, in the prestigious Bristlecone Pines neighborhood! This beautifully designed open layout features birch flooring, tall ceilings, and expansive back windows and deck, for great sunset views! Chef's kitchen, dining, and living room areas with lovely built-ins and a gas fireplace are great for entertaining! Split bedroom layout with generous sized primary suite on one end and Jack and Jill bedrooms on the other, along with first floor laundry room.The lower level is a great extension of the home... fully exposed, with a 4th bedroom and ensuite full bath, enormous rec room, plus a large office/den. Walk out to the gorgeous backyard with custom paver patio, fire pit area, and beautifully designed and quality built landscaping.
Zillow last checked: 8 hours ago
Listing updated: June 30, 2025 at 07:55am
Listed by:
JML Realty Group* brookfieldfrontdesk@realtyexecutives.com,
Realty Executives Integrity Brookfield
Bought with:
Jj Hausmann Team*
Source: WIREX MLS,MLS#: 1913598 Originating MLS: Metro MLS
Originating MLS: Metro MLS
Facts & features
Interior
Bedrooms & bathrooms
- Bedrooms: 4
- Bathrooms: 4
- Full bathrooms: 3
- 1/2 bathrooms: 1
- Main level bedrooms: 3
Primary bedroom
- Level: Main
- Area: 252
- Dimensions: 18 x 14
Bedroom 2
- Level: Main
- Area: 187
- Dimensions: 17 x 11
Bedroom 3
- Level: Main
- Area: 182
- Dimensions: 14 x 13
Bedroom 4
- Level: Lower
- Area: 240
- Dimensions: 16 x 15
Bathroom
- Features: Shower on Lower, Tub Only, Ceramic Tile, Master Bedroom Bath, Shower Stall
Dining room
- Level: Main
- Area: 224
- Dimensions: 16 x 14
Kitchen
- Level: Main
- Area: 375
- Dimensions: 25 x 15
Living room
- Level: Main
- Area: 340
- Dimensions: 20 x 17
Office
- Level: Lower
- Area: 221
- Dimensions: 17 x 13
Heating
- Natural Gas, Forced Air
Cooling
- Central Air
Appliances
- Included: Dishwasher, Disposal, Dryer, Microwave, Oven, Range, Refrigerator, Washer
Features
- Pantry, Cathedral/vaulted ceiling, Walk-In Closet(s), Wet Bar, Kitchen Island
- Flooring: Wood or Sim.Wood Floors
- Basement: 8'+ Ceiling,Block,Finished,Full,Full Size Windows,Radon Mitigation System,Walk-Out Access,Exposed
Interior area
- Total structure area: 4,113
- Total interior livable area: 4,113 sqft
Property
Parking
- Total spaces: 3.5
- Parking features: Garage Door Opener, Attached, 3 Car, 1 Space
- Attached garage spaces: 3.5
Features
- Levels: One
- Stories: 1
- Patio & porch: Deck, Patio
Lot
- Size: 0.74 Acres
Details
- Parcel number: HAV 0430173
- Zoning: Res
Construction
Type & style
- Home type: SingleFamily
- Architectural style: Ranch
- Property subtype: Single Family Residence
Materials
- Brick, Brick/Stone, Wood Siding
Condition
- 21+ Years
- New construction: No
- Year built: 1996
Utilities & green energy
- Sewer: Public Sewer
- Water: Public
- Utilities for property: Cable Available
Community & neighborhood
Location
- Region: Hartland
- Subdivision: Bristlecone Pines
- Municipality: Hartland
HOA & financial
HOA
- Has HOA: Yes
- HOA fee: $750 annually
Price history
| Date | Event | Price |
|---|---|---|
| 6/30/2025 | Sold | $949,900$231/sqft |
Source: | ||
| 6/21/2025 | Pending sale | $949,900$231/sqft |
Source: | ||
| 5/4/2025 | Contingent | $949,900$231/sqft |
Source: | ||
| 4/16/2025 | Listed for sale | $949,900+52%$231/sqft |
Source: | ||
| 6/8/2015 | Sold | $625,000-1.6%$152/sqft |
Source: Public Record | ||
Public tax history
| Year | Property taxes | Tax assessment |
|---|---|---|
| 2023 | $7,493 -9.4% | $744,500 +14.8% |
| 2022 | $8,267 -0.1% | $648,600 |
| 2021 | $8,279 -3.9% | $648,600 |
Find assessor info on the county website
Neighborhood: 53029
Nearby schools
GreatSchools rating
- 9/10Swallow Elementary SchoolGrades: PK-8Distance: 1.4 mi
- 8/10Arrowhead High SchoolGrades: 9-12Distance: 1.6 mi
Schools provided by the listing agent
- Elementary: Swallow
- High: Arrowhead
- District: Arrowhead Uhs
Source: WIREX MLS. This data may not be complete. We recommend contacting the local school district to confirm school assignments for this home.

Get pre-qualified for a loan
At Zillow Home Loans, we can pre-qualify you in as little as 5 minutes with no impact to your credit score.An equal housing lender. NMLS #10287.
Sell for more on Zillow
Get a free Zillow Showcase℠ listing and you could sell for .
$960,500
2% more+ $19,210
With Zillow Showcase(estimated)
$979,710

