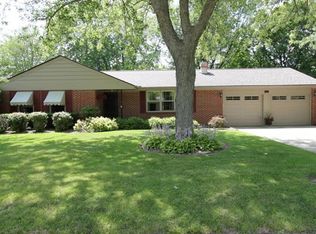Closed
$274,900
903 N Beech St, Normal, IL 61761
4beds
2,574sqft
Single Family Residence
Built in 1962
10,800 Square Feet Lot
$242,600 Zestimate®
$107/sqft
$2,145 Estimated rent
Home value
$242,600
$223,000 - $262,000
$2,145/mo
Zestimate® history
Loading...
Owner options
Explore your selling options
What's special
This 4 BR, 2 bath 2 car garage well cared for Brick Ranch home is ready for your family! The beautifully landscaped large backyard will make you feel like you have a private Park! The home features a great kitchen with a Bosch stainless steel refrigerator and dishwasher! The living room has a wood burning fireplace for cozy evenings. The 6 panel oak doors show pride of ownership. A new Lennox AC was installed in April 2019. The basement bedroom with a new egress window is ready for a family member or guests. The basement family room is ready for family nights and new memories! The convenient laundry chute drops into the laundry room. The laundry room has a deep sink and storage area. The fenced backyard FEATURES A Ninja line for climbing, a Cedar play house, a Firepit, Pergola over a concrete pad for relaxing furniture or a place for your grill. The wood stack is already here for your firepit and fireplace! The Woolly pockets hanging wall and baskets are ready for your plants on the back of the home. Landscape items include: large mature trees, dwarf globe spruce, four types of ornamental juniper, dwarf ginkgo tree, yellow magnolia tree, rhododendron, hydrangea, and an estimated 40 tulip bulbs to enjoy annually! Close to Constitution Trail. Tour the home before it's too late!
Zillow last checked: 8 hours ago
Listing updated: October 21, 2024 at 01:13am
Listing courtesy of:
Bruce Dillman 309-838-8390,
Keller Williams Revolution
Bought with:
Roger Massey, GRI
Coldwell Banker Real Estate Group
Source: MRED as distributed by MLS GRID,MLS#: 12155717
Facts & features
Interior
Bedrooms & bathrooms
- Bedrooms: 4
- Bathrooms: 2
- Full bathrooms: 2
Primary bedroom
- Features: Flooring (Carpet), Window Treatments (All)
- Level: Main
- Area: 180 Square Feet
- Dimensions: 12X15
Bedroom 2
- Features: Flooring (Carpet), Window Treatments (All)
- Level: Main
- Area: 132 Square Feet
- Dimensions: 12X11
Bedroom 3
- Features: Flooring (Carpet), Window Treatments (All)
- Level: Main
- Area: 99 Square Feet
- Dimensions: 11X9
Bedroom 4
- Features: Flooring (Carpet)
- Level: Basement
- Area: 154 Square Feet
- Dimensions: 14X11
Dining room
- Features: Flooring (Hardwood), Window Treatments (All)
- Level: Main
- Area: 110 Square Feet
- Dimensions: 10X11
Family room
- Features: Flooring (Carpet), Window Treatments (All)
- Level: Basement
- Area: 550 Square Feet
- Dimensions: 25X22
Kitchen
- Features: Kitchen (Eating Area-Table Space, Pantry-Closet), Flooring (Hardwood), Window Treatments (All)
- Level: Main
- Area: 110 Square Feet
- Dimensions: 10X11
Laundry
- Level: Basement
- Area: 187 Square Feet
- Dimensions: 17X11
Living room
- Features: Flooring (Hardwood), Window Treatments (All)
- Level: Main
- Area: 253 Square Feet
- Dimensions: 11X23
Heating
- Natural Gas, Forced Air
Cooling
- Central Air
Appliances
- Included: Range, Dishwasher, Refrigerator
Features
- 1st Floor Full Bath
- Basement: Partially Finished,Full
- Number of fireplaces: 1
- Fireplace features: Wood Burning, Attached Fireplace Doors/Screen
Interior area
- Total structure area: 2,574
- Total interior livable area: 2,574 sqft
- Finished area below ground: 811
Property
Parking
- Total spaces: 2
- Parking features: Garage Door Opener, On Site, Attached, Garage
- Attached garage spaces: 2
- Has uncovered spaces: Yes
Accessibility
- Accessibility features: No Disability Access
Features
- Stories: 1
- Patio & porch: Patio
- Fencing: Fenced
Lot
- Size: 10,800 sqft
- Dimensions: 80 X 135
- Features: Landscaped, Mature Trees
Details
- Parcel number: 1422357021
- Special conditions: None
- Other equipment: Ceiling Fan(s)
Construction
Type & style
- Home type: SingleFamily
- Architectural style: Ranch
- Property subtype: Single Family Residence
Materials
- Brick
Condition
- New construction: No
- Year built: 1962
Utilities & green energy
- Sewer: Public Sewer
- Water: Public
Community & neighborhood
Location
- Region: Normal
- Subdivision: Not Applicable
Other
Other facts
- Listing terms: VA
- Ownership: Fee Simple
Price history
| Date | Event | Price |
|---|---|---|
| 10/18/2024 | Sold | $274,900$107/sqft |
Source: | ||
| 9/9/2024 | Contingent | $274,900$107/sqft |
Source: | ||
| 9/5/2024 | Listed for sale | $274,900+87%$107/sqft |
Source: | ||
| 9/19/2014 | Sold | $147,000$57/sqft |
Source: | ||
Public tax history
Tax history is unavailable.
Neighborhood: 61761
Nearby schools
GreatSchools rating
- 5/10Glenn Elementary SchoolGrades: K-5Distance: 1.3 mi
- 5/10Kingsley Jr High SchoolGrades: 6-8Distance: 1.2 mi
- 7/10Normal Community West High SchoolGrades: 9-12Distance: 2.6 mi
Schools provided by the listing agent
- Elementary: Glenn Elementary
- Middle: Kingsley Jr High
- High: Normal Community West High Schoo
- District: 5
Source: MRED as distributed by MLS GRID. This data may not be complete. We recommend contacting the local school district to confirm school assignments for this home.
Get pre-qualified for a loan
At Zillow Home Loans, we can pre-qualify you in as little as 5 minutes with no impact to your credit score.An equal housing lender. NMLS #10287.
