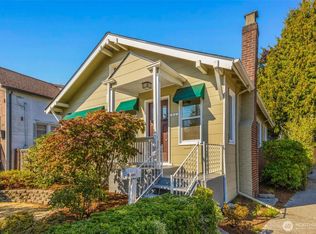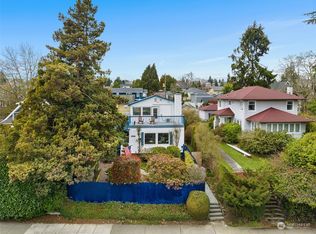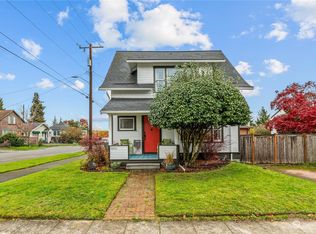Sold
Listed by:
Leslie Manchester,
Windermere RE Greenwood
Bought with: Four Elements Realty & Co
$1,800,000
903 N 68th Street, Seattle, WA 98103
4beds
3,340sqft
Single Family Residence
Built in 2003
3,720.02 Square Feet Lot
$1,795,700 Zestimate®
$539/sqft
$5,749 Estimated rent
Home value
$1,795,700
$1.69M - $1.90M
$5,749/mo
Zestimate® history
Loading...
Owner options
Explore your selling options
What's special
Just a stone's throw to Green Lake! This fabulous contemporary Craftsman won't last long! Rare high quality details and unique Northwest features: Cool Barrel ceiling, 5 panel Fir doors, Bamboo and Slate flooring. Gourmet kitchen with granite counters, island & built-in bench seating. Family/media room on main level. Formal living area with attractive gas fireplace. Wood wrapped Marvin windows, 9ft. ceilings and many designer touches! Primary suite w/ large view deck and fireplace, spa bathroom with huge shower for two, soaking tub and walk-in closet. Desirable layout w/ 3 more bedrooms on upper level, use one for a home office. Lower level perfect for guest quarters. 2 Car garage. Close to the Zoo, popular Phinney Ridge and GREEN LAKE!
Zillow last checked: 8 hours ago
Listing updated: May 23, 2024 at 10:46am
Offers reviewed: May 09
Listed by:
Leslie Manchester,
Windermere RE Greenwood
Bought with:
Brandi Gordon, 21007782
Four Elements Realty & Co
Source: NWMLS,MLS#: 2229289
Facts & features
Interior
Bedrooms & bathrooms
- Bedrooms: 4
- Bathrooms: 4
- Full bathrooms: 2
- 3/4 bathrooms: 1
- 1/2 bathrooms: 1
- Main level bathrooms: 1
Primary bedroom
- Level: Second
Bedroom
- Level: Second
Bedroom
- Level: Second
Bedroom
- Level: Second
Bathroom full
- Level: Second
Bathroom full
- Level: Second
Bathroom three quarter
- Level: Lower
Other
- Level: Main
Dining room
- Level: Main
Entry hall
- Level: Main
Family room
- Level: Main
Kitchen with eating space
- Level: Main
Living room
- Level: Main
Rec room
- Level: Lower
Utility room
- Level: Main
Heating
- Fireplace(s), Forced Air, High Efficiency (Unspecified)
Cooling
- Central Air, Forced Air
Appliances
- Included: Dishwashers_, Dryer(s), GarbageDisposal_, Microwaves_, Refrigerators_, StovesRanges_, Washer(s), Dishwasher(s), Garbage Disposal, Microwave(s), Refrigerator(s), Stove(s)/Range(s), Water Heater: gas, Water Heater Location: Lower level
Features
- Bath Off Primary, Dining Room, High Tech Cabling
- Flooring: Bamboo/Cork, Slate, Carpet
- Doors: French Doors
- Windows: Double Pane/Storm Window
- Basement: Finished
- Number of fireplaces: 2
- Fireplace features: Gas, Main Level: 1, Upper Level: 1, Fireplace
Interior area
- Total structure area: 3,340
- Total interior livable area: 3,340 sqft
Property
Parking
- Total spaces: 2
- Parking features: Attached Garage
- Attached garage spaces: 2
Features
- Levels: Two
- Stories: 2
- Entry location: Main
- Patio & porch: Bamboo/Cork, Wall to Wall Carpet, Bath Off Primary, Double Pane/Storm Window, Dining Room, Fireplace (Primary Bedroom), French Doors, High Tech Cabling, Security System, Walk-In Closet(s), Fireplace, Water Heater
- Has view: Yes
- View description: Lake
- Has water view: Yes
- Water view: Lake
Lot
- Size: 3,720 sqft
- Features: Corner Lot, Curbs, Drought Res Landscape, Sidewalk, Deck, Fenced-Fully, Gas Available, High Speed Internet, Patio, Sprinkler System
- Topography: Level,Terraces
- Residential vegetation: Garden Space
Details
- Parcel number: 1814800920
- Zoning description: Jurisdiction: City
- Special conditions: Standard
- Other equipment: Leased Equipment: none
Construction
Type & style
- Home type: SingleFamily
- Architectural style: Craftsman
- Property subtype: Single Family Residence
Materials
- Wood Siding
- Foundation: Poured Concrete, Slab
- Roof: Composition
Condition
- Very Good
- Year built: 2003
Utilities & green energy
- Electric: Company: Seattle City Light
- Sewer: Sewer Connected, Company: Seattle Public Utilities
- Water: Public, Company: Seattle Public Utilities
- Utilities for property: Xfinity, Xfinity
Community & neighborhood
Security
- Security features: Security System
Community
- Community features: Park, Trail(s)
Location
- Region: Seattle
- Subdivision: Green Lake
Other
Other facts
- Listing terms: Cash Out,Conventional
- Cumulative days on market: 369 days
Price history
| Date | Event | Price |
|---|---|---|
| 5/22/2024 | Sold | $1,800,000$539/sqft |
Source: | ||
| 5/7/2024 | Pending sale | $1,800,000$539/sqft |
Source: | ||
| 5/3/2024 | Listed for sale | $1,800,000+161.1%$539/sqft |
Source: | ||
| 3/16/2004 | Sold | $689,444+191.5%$206/sqft |
Source: | ||
| 12/11/2001 | Sold | $236,500$71/sqft |
Source: | ||
Public tax history
| Year | Property taxes | Tax assessment |
|---|---|---|
| 2024 | $14,916 +7.1% | $1,558,000 +5.4% |
| 2023 | $13,924 +3.2% | $1,478,000 -7.6% |
| 2022 | $13,494 +8.5% | $1,599,000 +18.1% |
Find assessor info on the county website
Neighborhood: Phinney Ridge
Nearby schools
GreatSchools rating
- 9/10West Woodland Elementary SchoolGrades: K-5Distance: 0.9 mi
- 8/10Hamilton International Middle SchoolGrades: 6-8Distance: 1.5 mi
- 10/10Lincoln High SchoolGrades: 9-12Distance: 1.3 mi
Schools provided by the listing agent
- Elementary: West Woodland
- Middle: Hamilton Mid
- High: Lincoln High
Source: NWMLS. This data may not be complete. We recommend contacting the local school district to confirm school assignments for this home.
Get a cash offer in 3 minutes
Find out how much your home could sell for in as little as 3 minutes with a no-obligation cash offer.
Estimated market value$1,795,700
Get a cash offer in 3 minutes
Find out how much your home could sell for in as little as 3 minutes with a no-obligation cash offer.
Estimated market value
$1,795,700



