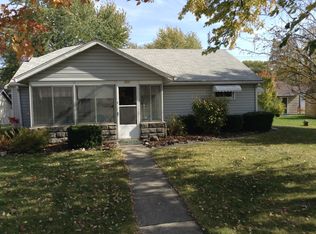Check out this beautiful rustic home!! This property has four bedrooms and two full baths. The main level has new flooring and original hardwoods. The living room has elevated ceilings and a fireplace. Upstairs you'll find two large bedrooms with tons of attic storage space. This property sits on a corner lot with a bunch of landscaping and has a nice gathering area for warm weather cookouts and grilling. This property is just north of the public pool and a short walk to beautiful downtown Decatur!
This property is off market, which means it's not currently listed for sale or rent on Zillow. This may be different from what's available on other websites or public sources.
