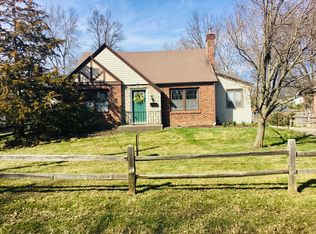Fabulous cottage in the Old SW! Hardwood floors, archways, corner cabinets, and a fantastic finished upstairs space with knotty pine walls and ceiling, half bath, a bedroom with a family room. Oversized detached garage with private fenced backyard. Large basement could be finished. Walk to campus, downtown, trails and library.
This property is off market, which means it's not currently listed for sale or rent on Zillow. This may be different from what's available on other websites or public sources.

