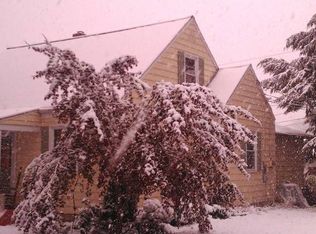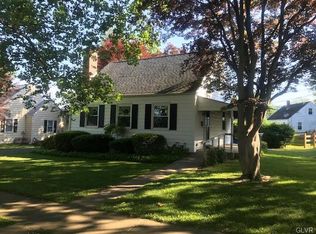Sold for $320,000
$320,000
903 Magnolia Rd, Hellertown, PA 18055
4beds
1,186sqft
Single Family Residence
Built in 1948
6,926.04 Square Feet Lot
$-- Zestimate®
$270/sqft
$2,233 Estimated rent
Home value
Not available
Estimated sales range
Not available
$2,233/mo
Zestimate® history
Loading...
Owner options
Explore your selling options
What's special
MULTIPLE OFFERS RECEIVED! HIGHEST & BEST IS NEEDED IN WRITING BY 12 NOON MONDAY APRIL 14th, 2025. This 4 Bedroom Vinyl Sided CAPE Offers Wonderful CURB APPEAL. The Curved Walkway Leads to the Front Door, into the Living Room with Guest Closet, Stairway to 2nd Floor and Flows Into the Dining Room with Built-in Corner Hutch. Kitchen Features Recessed Lighting, Gas Range, Refrigerator, Handy Washer and a Over- the- Sink Sunny Window. There's a Convenient Snack Bar Countertop and Rear Door Leading to a Bricked Patio. TWO 1st Floor Bedrooms Share the Hall Full Bath. Tiled Tub Surround with Sliding Shower Door & Mirrored Wall Medicine Cabinet. BOTH Bedrooms Offer Built-ins! One Has a Bookshelf Unit, The Other, Wraparound Cabinetry with Corner Desk and Chair Rail Trims. Upstairs to Two Additional Bedrooms and Convenient Half Bath with Corner Sink. A Double Wall Closet in One, Classic Cubby Storage in the Other! There's a Full Basement Housing a GAS Furnace, GAS Hot Water Heater & Clothes Dryer. A Partially Finished Room with Storage Galore Perfect for a Home Office or Workshop ! Central Air Too! The Oversized Garage with Insulated Door & Auto Opener Offers an Exterior Staircase to Access Storage Above. ~DO NOT USE This Stairway, as Plywood Flooring IS NOT SECURED~ All Appliances REMAIN, As-is Condition. SELLER Paid INVOICE Attached to Gary Hillegass to Comply with Borough of Hellertown Sidewalk Ordinance. Seller is Providing a 1Year AHS Home Warranty
Zillow last checked: 8 hours ago
Listing updated: August 12, 2025 at 08:37am
Listed by:
Brian T. Heslin 610-657-4240,
BetterHomes&GardensRE/Cassidon
Bought with:
Rebecca L. Francis, AB068880
BHHS Fox & Roach Center Valley
Elizabeth S. Bowers, RS358134
BHHS Fox & Roach Center Valley
Source: GLVR,MLS#: 755288 Originating MLS: Lehigh Valley MLS
Originating MLS: Lehigh Valley MLS
Facts & features
Interior
Bedrooms & bathrooms
- Bedrooms: 4
- Bathrooms: 2
- Full bathrooms: 1
- 1/2 bathrooms: 1
Bedroom
- Level: First
- Dimensions: 11.50 x 11.50
Bedroom
- Level: First
- Dimensions: 11.50 x 10.50
Bedroom
- Level: Second
- Dimensions: 12.00 x 11.50
Bedroom
- Level: Second
- Dimensions: 15.00 x 14.00
Dining room
- Level: First
- Dimensions: 9.00 x 9.00
Other
- Level: First
- Dimensions: 8.50 x 5.00
Half bath
- Level: Second
- Dimensions: 6.00 x 4.50
Kitchen
- Level: First
- Dimensions: 10.00 x 8.50
Living room
- Level: First
- Dimensions: 16.00 x 11.50
Other
- Description: Heated Office
- Level: Lower
- Dimensions: 10.00 x 10.00
Heating
- Forced Air, Gas
Cooling
- Central Air
Appliances
- Included: Dryer, Gas Oven, Gas Range, Gas Water Heater, Refrigerator, Washer
Features
- Dining Area, Separate/Formal Dining Room
- Flooring: Carpet, Ceramic Tile
- Basement: Full,Partially Finished
Interior area
- Total interior livable area: 1,186 sqft
- Finished area above ground: 1,186
- Finished area below ground: 0
Property
Parking
- Total spaces: 1
- Parking features: Built In, Garage, Off Street
- Garage spaces: 1
Features
- Patio & porch: Patio
- Exterior features: Patio
Lot
- Size: 6,926 sqft
- Features: Corner Lot
Details
- Parcel number: Q7SE4A5110715
- Zoning: R1
- Special conditions: Estate
Construction
Type & style
- Home type: SingleFamily
- Architectural style: Cape Cod
- Property subtype: Single Family Residence
Materials
- Vinyl Siding
- Roof: Asphalt,Fiberglass
Condition
- Year built: 1948
Utilities & green energy
- Electric: Circuit Breakers
- Sewer: Public Sewer
- Water: Public
Community & neighborhood
Location
- Region: Hellertown
- Subdivision: Not in Development
Other
Other facts
- Listing terms: Cash,Conventional
- Ownership type: Fee Simple
Price history
| Date | Event | Price |
|---|---|---|
| 5/9/2025 | Sold | $320,000+6.7%$270/sqft |
Source: | ||
| 4/15/2025 | Pending sale | $300,000$253/sqft |
Source: | ||
| 4/10/2025 | Listed for sale | $300,000$253/sqft |
Source: | ||
Public tax history
| Year | Property taxes | Tax assessment |
|---|---|---|
| 2025 | $4,568 +0.6% | $52,200 |
| 2024 | $4,539 | $52,200 |
| 2023 | $4,539 | $52,200 |
Find assessor info on the county website
Neighborhood: 18055
Nearby schools
GreatSchools rating
- 6/10Saucon Valley El SchoolGrades: K-4Distance: 0.3 mi
- 6/10Saucon Valley Middle SchoolGrades: 5-8Distance: 0.4 mi
- 9/10Saucon Valley Senior High SchoolGrades: 9-12Distance: 0.3 mi
Schools provided by the listing agent
- District: Saucon Valley
Source: GLVR. This data may not be complete. We recommend contacting the local school district to confirm school assignments for this home.
Get pre-qualified for a loan
At Zillow Home Loans, we can pre-qualify you in as little as 5 minutes with no impact to your credit score.An equal housing lender. NMLS #10287.


